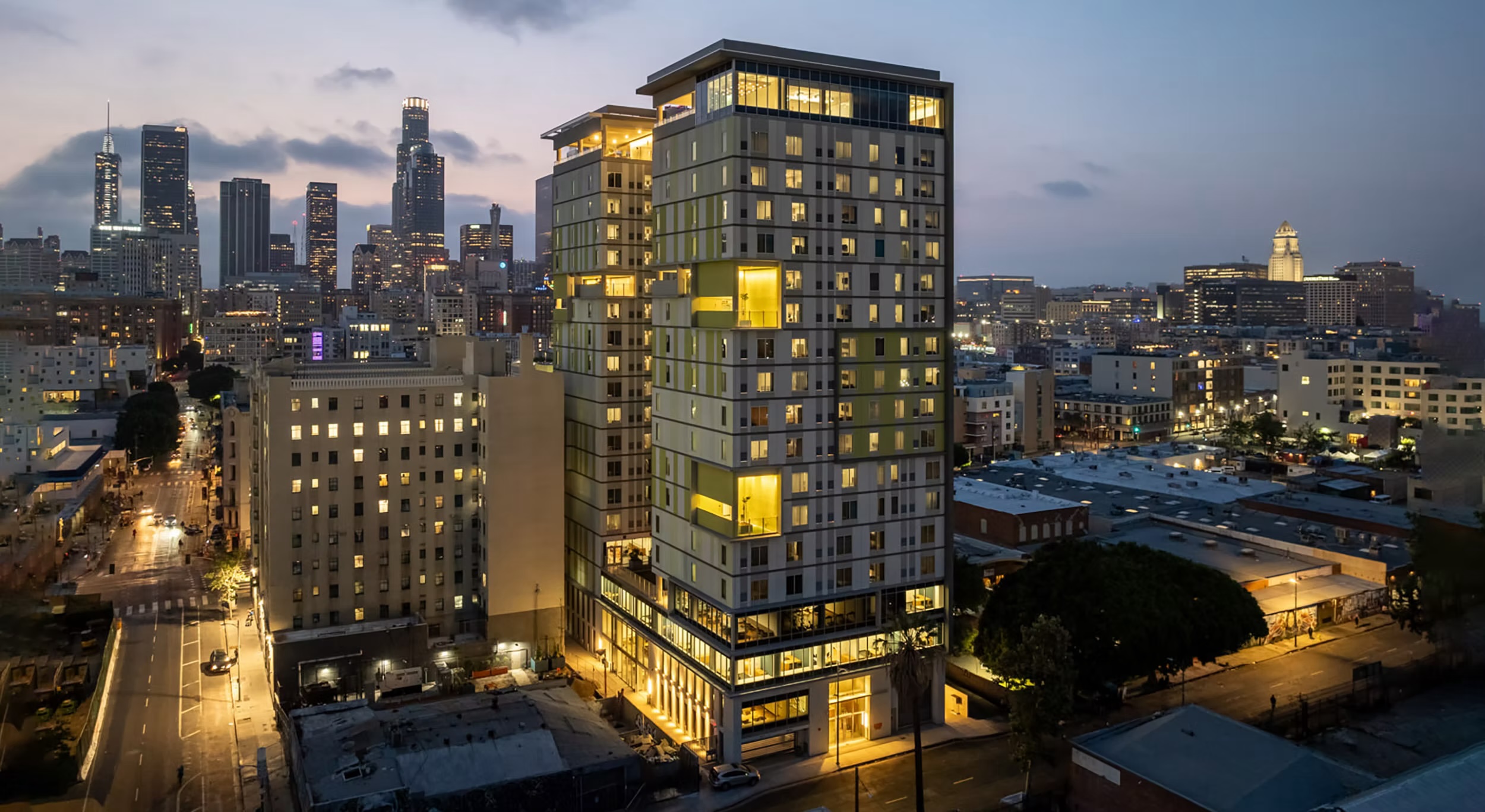
Awesome Building of the Month:
November 2024
Weingart Tower 1
High Ideals!
By Frances Anderton for FORT: LA
Date: 2024
Developer: Weingart Center Association, Chelsea Investment, The Richman Group
Architect: AXIS/GFA/Joseph Wong Design Associates (entitlement design); Landscape: AHBE|MIG
Contractor: Emmerson Construction with Swinerton
Cost: $165-million (just under $600,000 per unit)
Rents: 50% of Area Median Income or lower
Dwelling Mix: 228 studios, 47 one-bedroom apartments, and three one-bedroom units for on-site property managers. 40 income-based units reserved for Veteran households
Funding Sources: Proposition HHH, state housing funds, state tax credits.

What is Weingart Tower 1?
Weingart Tower 1 is a newly completed, 19-story high-rise in Skid Row in downtown Los Angeles, built by the nonprofit service provider Weingart Center. It opened with great fanfare in June, and is currently the largest supportive housing development in Los Angeles history. It achieves something that has been almost impossible to build in Los Angeles in recent years: permanent, low-income dwellings, with full supportive services, at scale. With 278 units, the project contains more than four times the usual number of units in a permanent supportive housing development.
Not only that, the tower, designed by AXIS/GFA/Joseph Wong Design Associates, aims high design-wise, with a panelized facade with cutaways for six common balconies (four with dog runs!), spring-like green and yellow finishes, rooftop solar panels, and fully furnished apartments as well as a range of amenities typical of higher end housing. “We’re trying to make our little corner of the world look and feel a little better,” Kevin Murray, president and chief executive of Weingart Center Association, told the Los Angeles Times.

What Makes it Awesome?
The building is only just finished, and tenants are still moving in, so there is no data yet on its social success, but outwardly it beams high ideals.
It has been said that “towers are good for rich people, bad for poor people.” Luxury high-rise apartment buildings are typically well-built, well-maintained and packed with appealing amenities, while towers for low-income residents can take the form of poorly built, ill-managed public housing structures with broken elevators and no security. Weingart Tower 1 turns that assumption on its head.
Each dwelling has a full kitchen, bathroom, television, and air conditioning. But residents don’t have to watch TV alone in their rooms. They have access to a suite of amenities common to market rate residential towers and coliving apartment buildings.
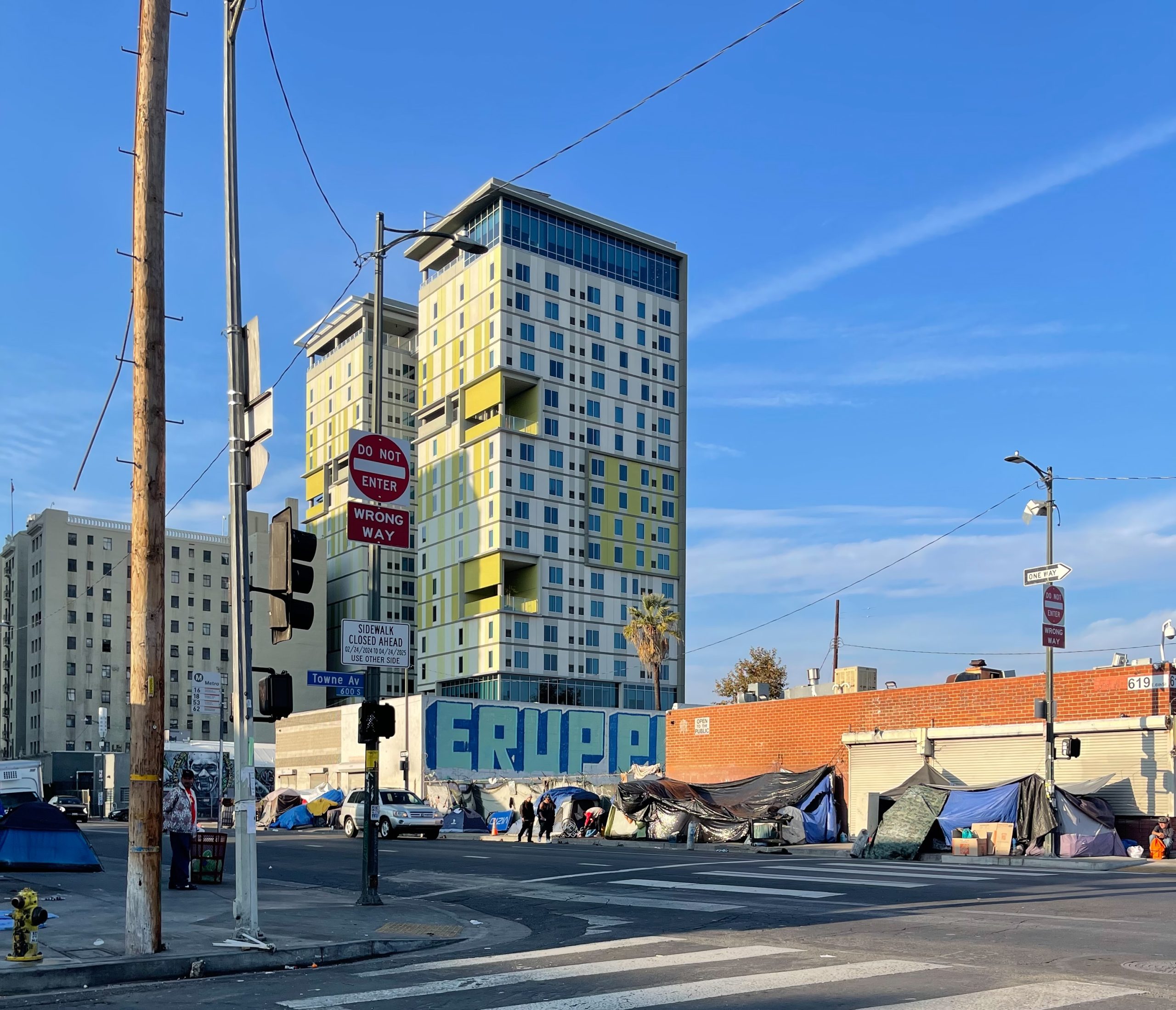
These include a TV lounge, fitness room, computer lab, career center, library, and bike storage. There is also a community kitchen, an art room and a sound-proofed music room, with the goal of inviting programming by outside organizations, and a planned ground floor cafe whose two-story glass wall faces a landscaped courtyard and paseo – between San Pedro and Crocker Streets.
An entire lower floor contains conference rooms and offices for property managers and case workers, who provide on-site supportive services including counseling, education, employment and finance assistance, and health and wellness classes. Weingart employees will also have offices and reception spaces in the penthouse, the 19th floor, with stunning views.
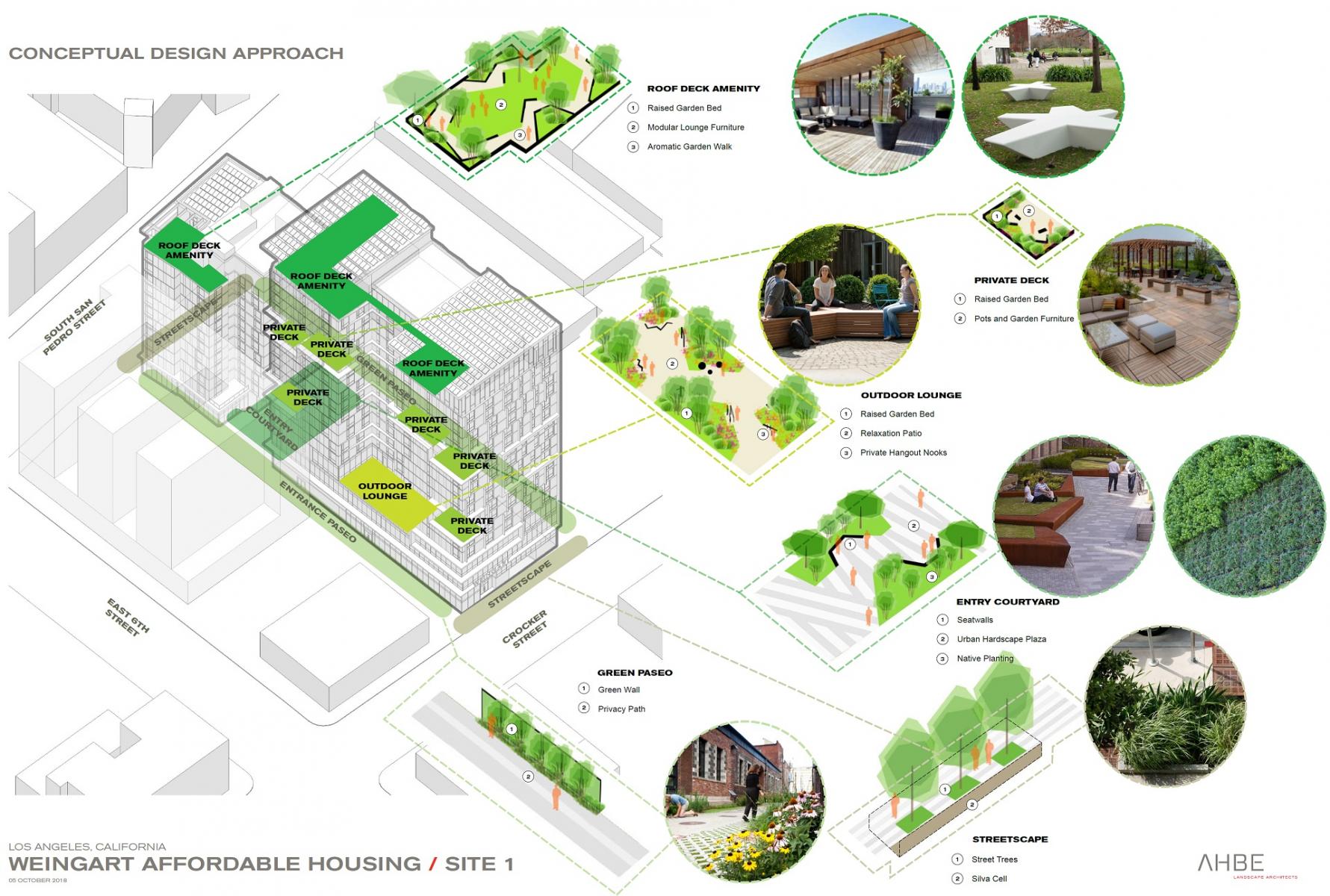
Especially awesome: pets are allowed. It has been found that some people living on the streets would refuse housing offered to them, if they had to give up their furry friends. Weingart welcomes them.
In the manner of the luxury high rises further West, the concept here is for a self-contained community, though here it comes with the added goal of enabling residents to be sequestered from the destitution, drug-dealing and other challenges outside on Skid Row. The building has a controlled gate, reception staff onsite and “destination control,” as in hotels and modern office buildings, whereby residents activate the elevators with key cards that give access only to their own floor and common areas.
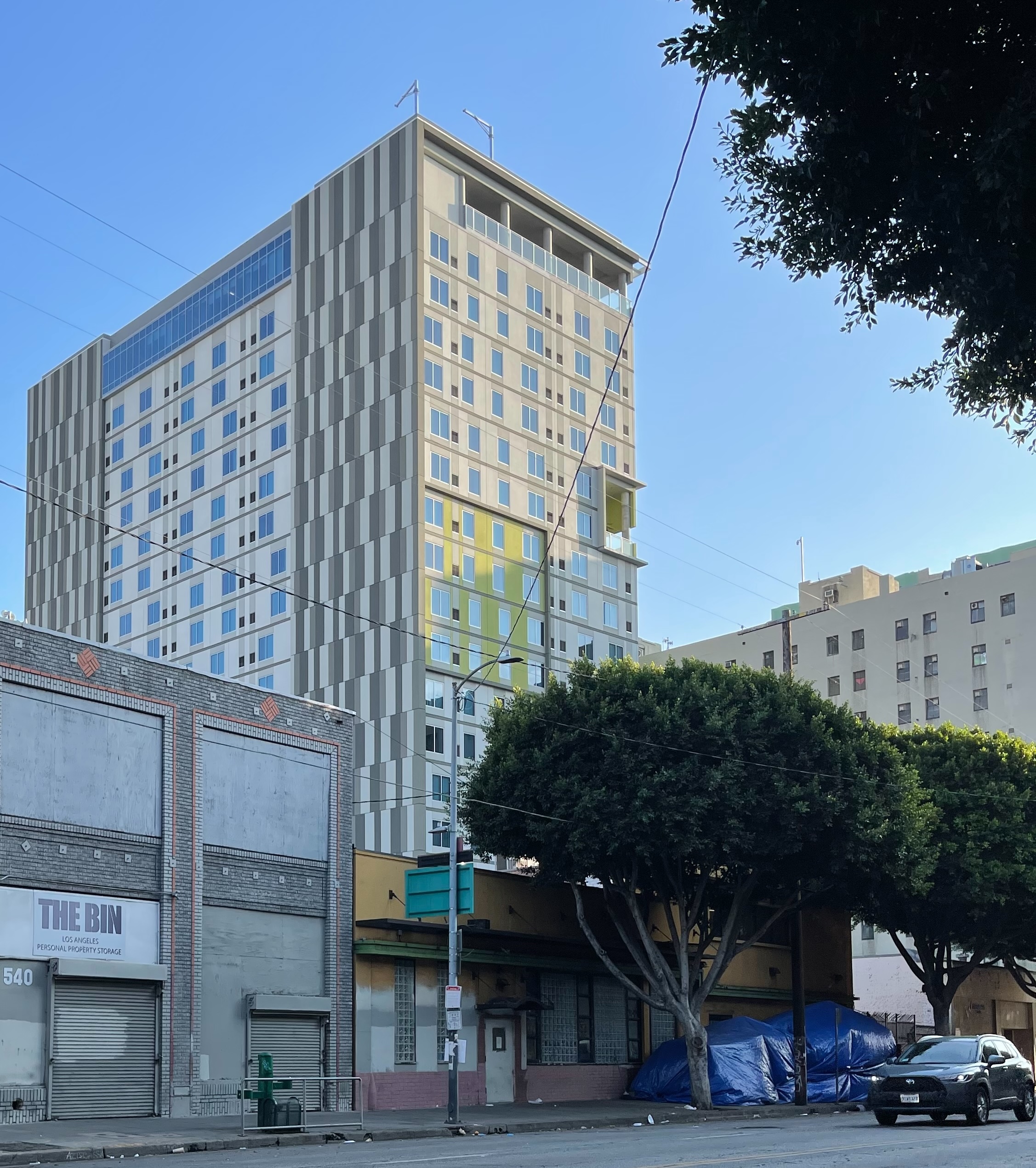
Tell us about 600 San Pedro
Weingart Tower 1 is but one of three buildings that will on completion house around 700 people. The Weingart Center, headquartered at 6th and San Pedro Streets, is building a 12-story building with more than 100 supportive housing units at the same intersection, plus the very striking 600 San Pedro, a new 17-story tower with 302 homes – 298 of them permanent supportive housing, along with 2,800 square feet of ground-floor commercial space, currently underway on a city-owned parking lot.
The project, developed with Related Companies and designed by Large Architecture, following entitlement design by Joseph Wong Design Associates, is slated to be completed in 2025. It has a lively exterior of avocado green panels and windows that have a dancing, concertina effect, while appearing to allow plentiful natural light and air for residents.
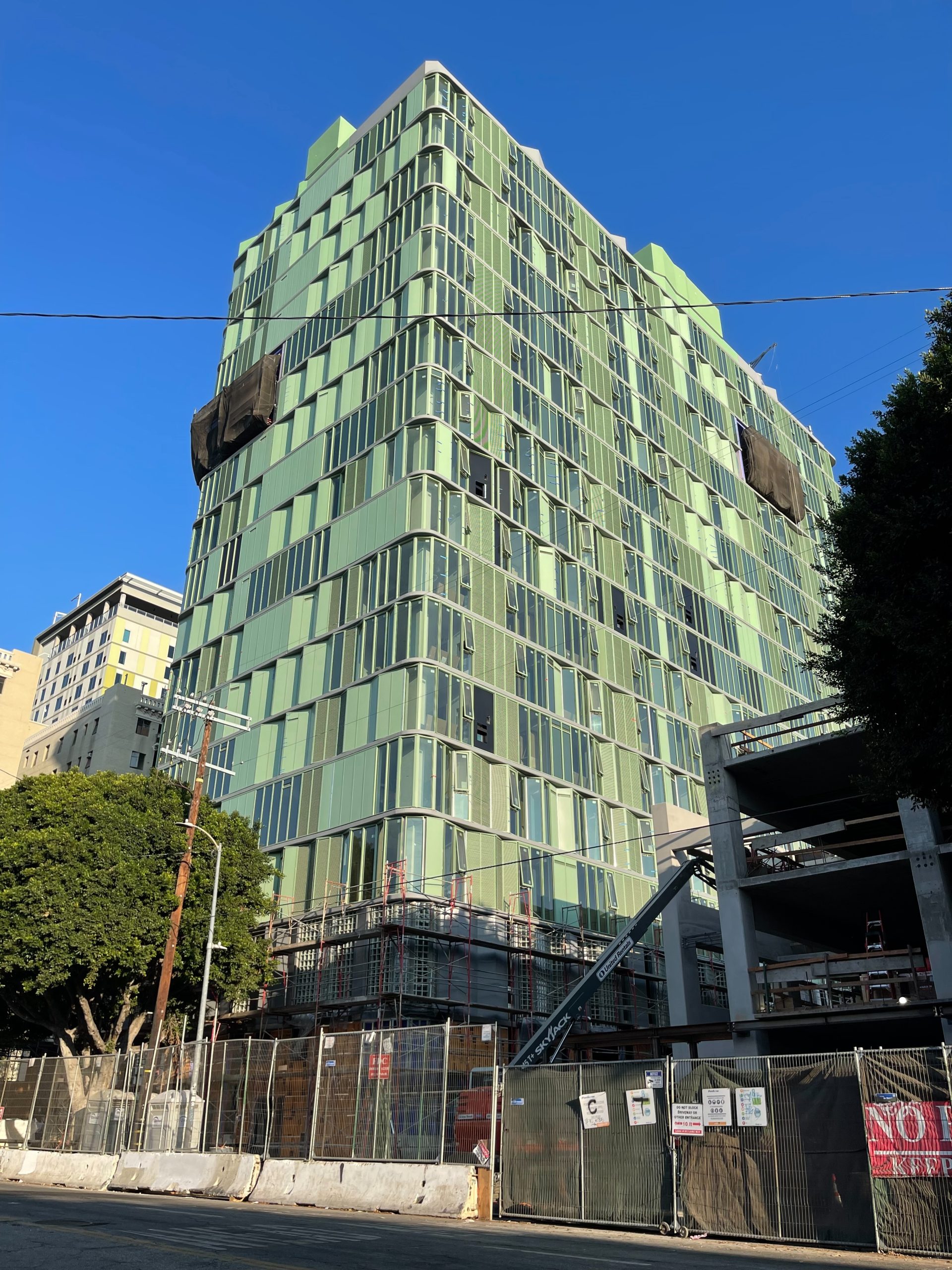
Why Build these Towers on Skid Row?
Siloing the very poor in buildings or areas devoid of economic mix and job opportunities has long been viewed by some experts as a recipe for concentrating poverty and attendant problems. However, it has proven very difficult for nonprofits to build low-income housing in high opportunity neighborhoods. Moreover, Skid Row is a community, with the Weingart Center, which is headquartered there, Midnight Mission, Union Rescue Mission, and other nonprofits providing services for people in dire straits, many of whom currently live in encampments in the area.
Skid Row previously had much more housing, in the form of Single-room occupancy (SRO) dwellings, many in older residential hotel buildings. Since 1984, they had been subsidized by the government through the Community Redevelopment Agency (CRA), which formed the SRO Housing Corporation, comprising 1,700 SRO units in a compact community. This housing stock was decimated by the shuttering of redevelopment agencies in 2011 by Governor Jerry Brown, compounding the effects of gentrification of the area following the passage of the Adaptive Reuse Ordinance in 1999.
So adding more housing to the mix makes sense. Pete White, executive director of the Skid Row advocacy group Los Angeles Community Action Network, told the LA Times that Weingart Tower 1 is vital to a stabilized Skid Row. “We 100% need more housing in Skid Row,” he said, adding, “I see the tower as providing a great need, a great housing need in Skid Row and a design that says poor residents are worthy.”
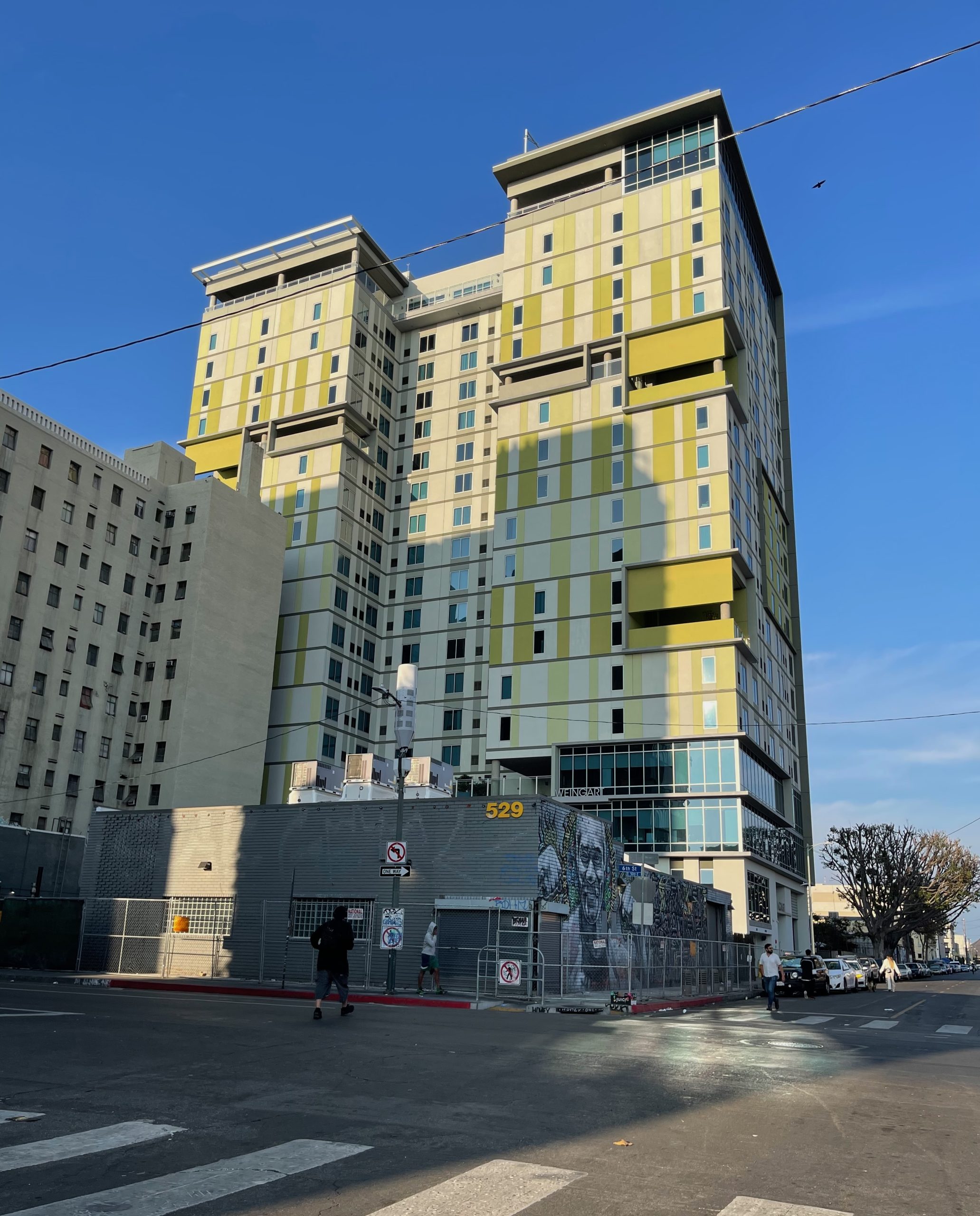
Call To Action
Read more about Weingart Tower 1, 600 San Pedro, and the history of housing on Skid Row at the following links: