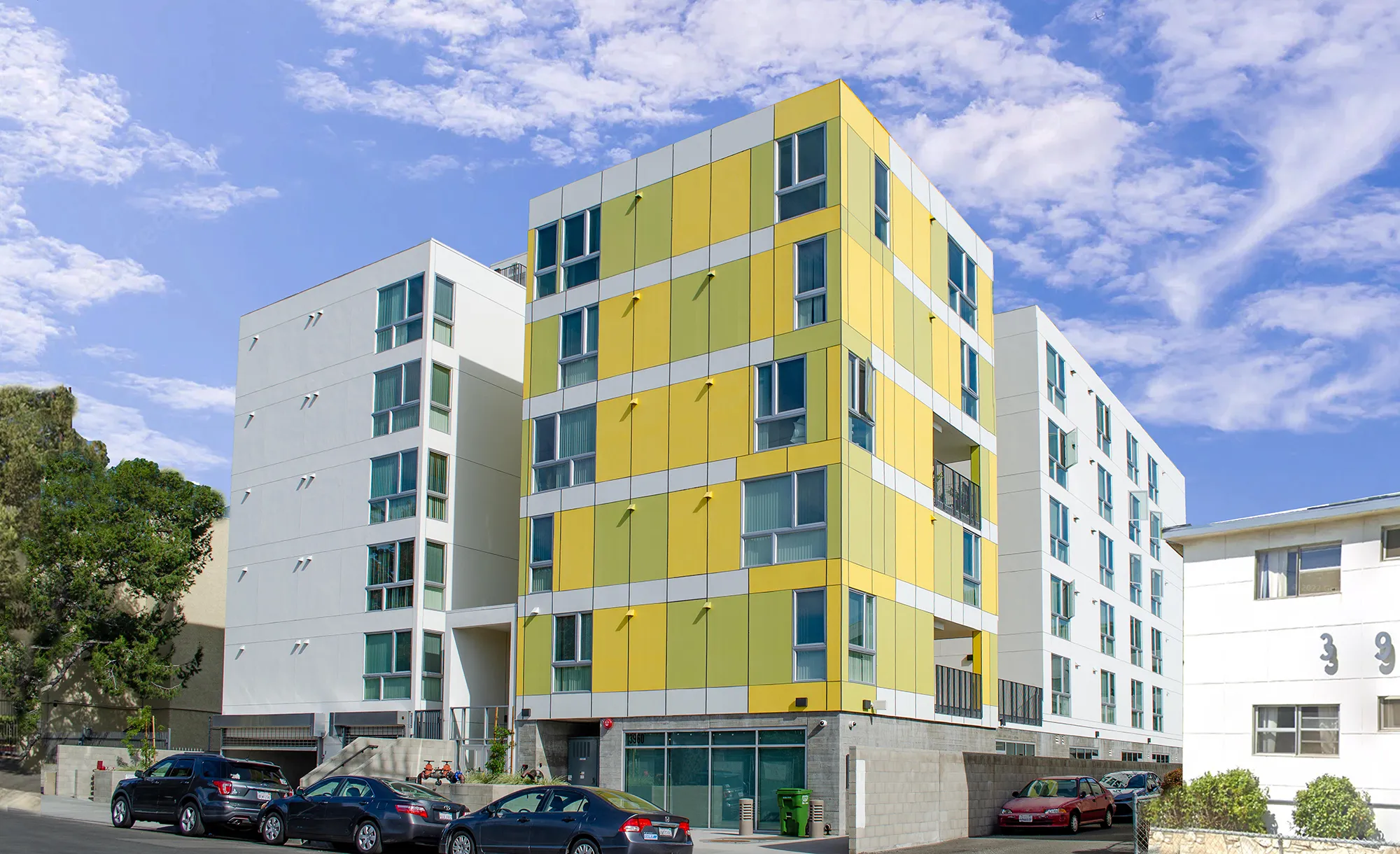
Awesome Building of the Month:
January 2024
Vista Ballona
Sunny Side Up!
By Frances Anderton and David Kersh for FORT:LA
Address: 3960 Grand View Boulevard, LA 90066
Developer: Community Corporation of Santa Monica
Architect: FSY Architects
Contractor: Walton Construction
Date, from start to finish: 2017 – 2022
Type of housing: 100% Affordable
Dwelling mix: 1, 2, 3 bedroom
Income range: Between 30 and 80% of the area median income (AMI)
Rent: $312 to $1694, depending on size of dwelling (1, 2 or 3 bedroom) and household income (rents are sized to 30% of a person’s income.)
Listing: LA Housing Department, Affordable and Accessible Housing Registry
What is Vista Ballona?
Vista Ballona is a six-story 100% Affordable Housing complex on Grand View Boulevard between Venice and Washington in Mar Vista. It was designed by the architects FSY, helmed by Vijay Sehgal and Arturo Yanez, for the nonprofit housing developer Community Corporation of Santa Monica. It contains 50 apartments for households earning between 30 and 80% of the area median income (AMI), as well as some developmentally disabled residents. The building is a donut around a central court, with cuts to allow in light and lighten the impact of the density. With its facade of cream, yellow and soft green panels, and its carefully planned interiors, it is hard to tell this is subsidized housing. It is an elegant while unassuming building, sited on a secondary arterial with a mix of residential and commercial buildings of varying styles and heights, and an elementary school. What makes it “awesome” is how it turns a high density development into a livable place and a good fit with the neighborhood.
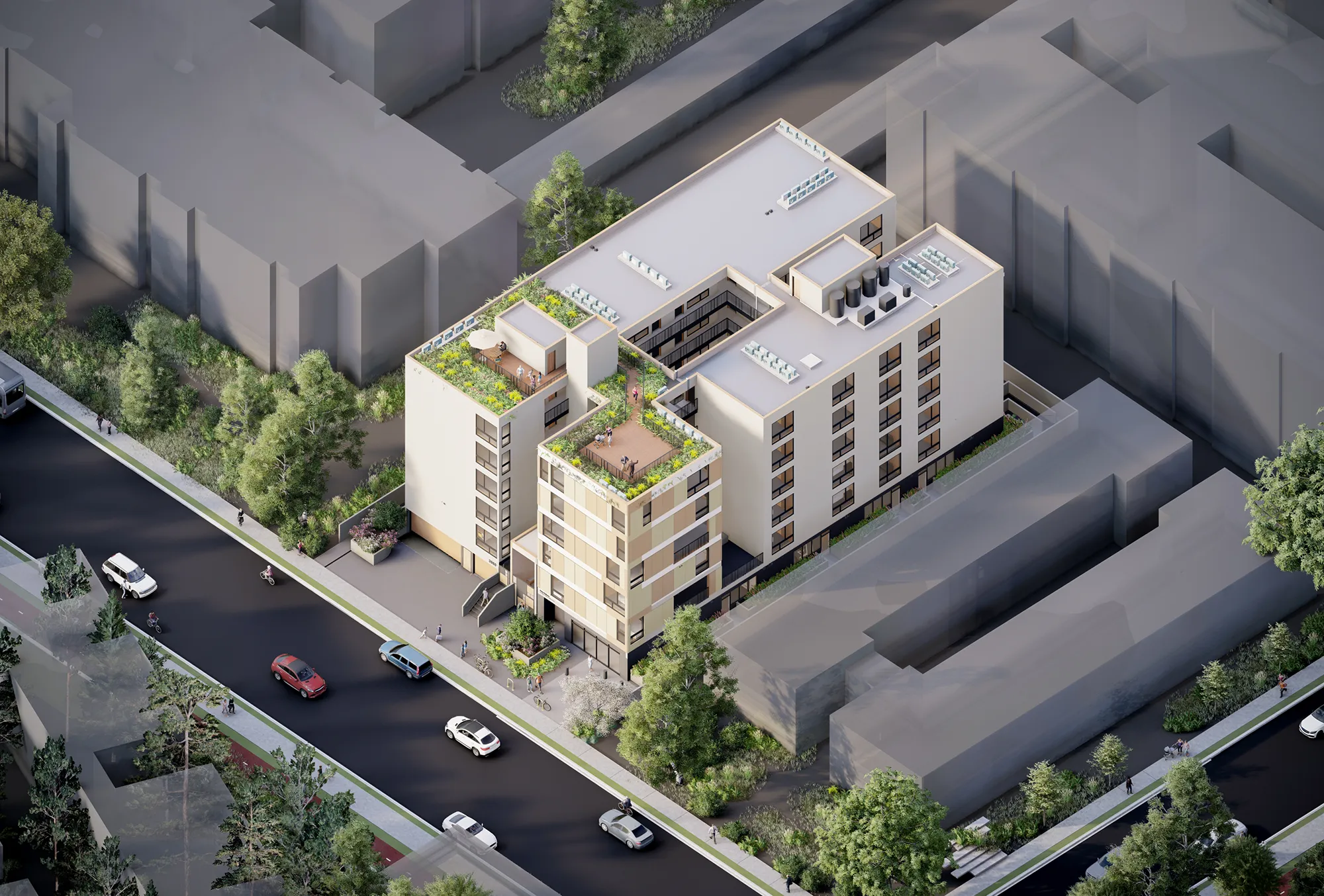
Density Done Well
Density, meaning “dwelling units per acre,” is a major sticking point in housing in LA. Around two-thirds of residential land is zoned R1, or single family only (plus ADUs), which is very low density. A tract of single family homes might have five dwellings per acre. So housing largely has to go in areas zoned for higher density, such as commercial boulevards and locations close to mass transit. To make projects on these costly sites, builders need to squeeze in as many units as possible, making them dense, or bulkier and taller. State law, and some municipalities now offers “density bonuses,” meaning the developer can add more dwellings if the building is 100% Affordable units. These density bonuses means that many more tall, dense residential towers are springing up on our boulevards. Yet, many communities resist this jump in scale, and very dense apartment buildings, if badly designed, are not great for the residents either.
Vista Ballona got a density bonus and fits in 50 dwellings on a .39 acre. The owners also had to provide a parking space for every unit, which adds cost and uses up space that could have gone to more living area. So the team added more height and reduced some family units to 500 square feet. However, they deployed a number of strategies to lessen the bulk of the building, integrate it into the street, and make it uplifting for the residents.
Location, location, location
The Community Corporation of Santa Monica has a portfolio of many “awesome” buildings, primarily in Santa Monica. This is the first they have built in West Los Angeles, where there are plenty of jobs but a severe shortage of affordable housing. (This is why the freeway going West in the mornings is a parking lot.) In addition to proximity to the elementary school opposite and the weekly farmers market, this project models a more sustainable future for Los Angeles: housing close to jobs, schools, commerce and transit. This is the expanded definition of density: housing within a more urban lifestyle and development pattern, less dependent on the car.
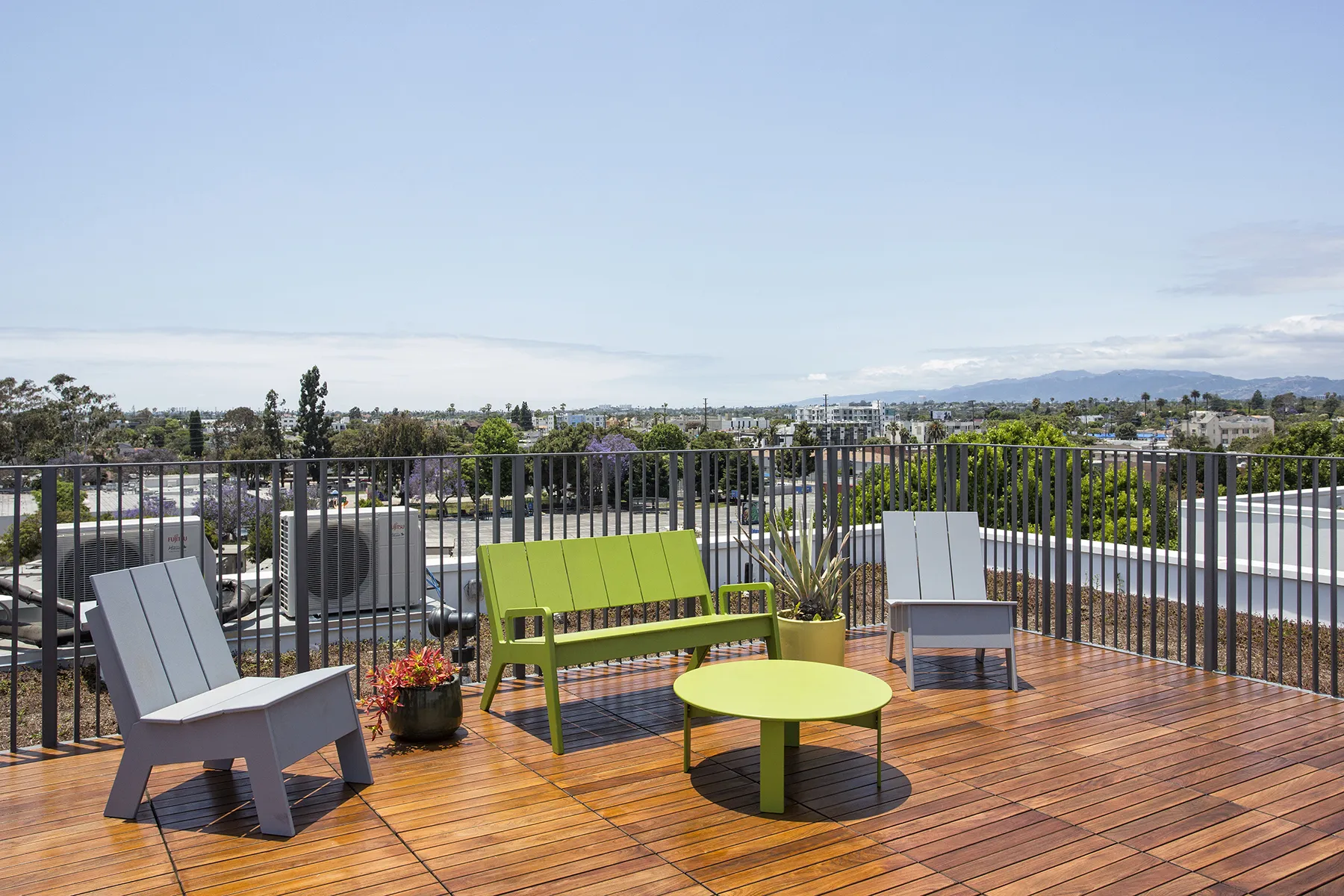
Light and air
One cannot overstate how much dense apartment living succeeds or fails on the play of light and air. The Vista Ballona designers could have built a box and put a dark “double -loaded” corridor down the middle, with a row of identical solid doors opening into poky little units, each lit only by a window at one end. Instead, they made several moves aimed at making the interior of the building and its small units feel airy and bright. They put the housing around a courtyard and then, because that central space is tight, they created gaps in the structure on each side, creating extra terrace space and bringing light and views in on four sides. That means residents don’t feel like they are in a dingy light well.
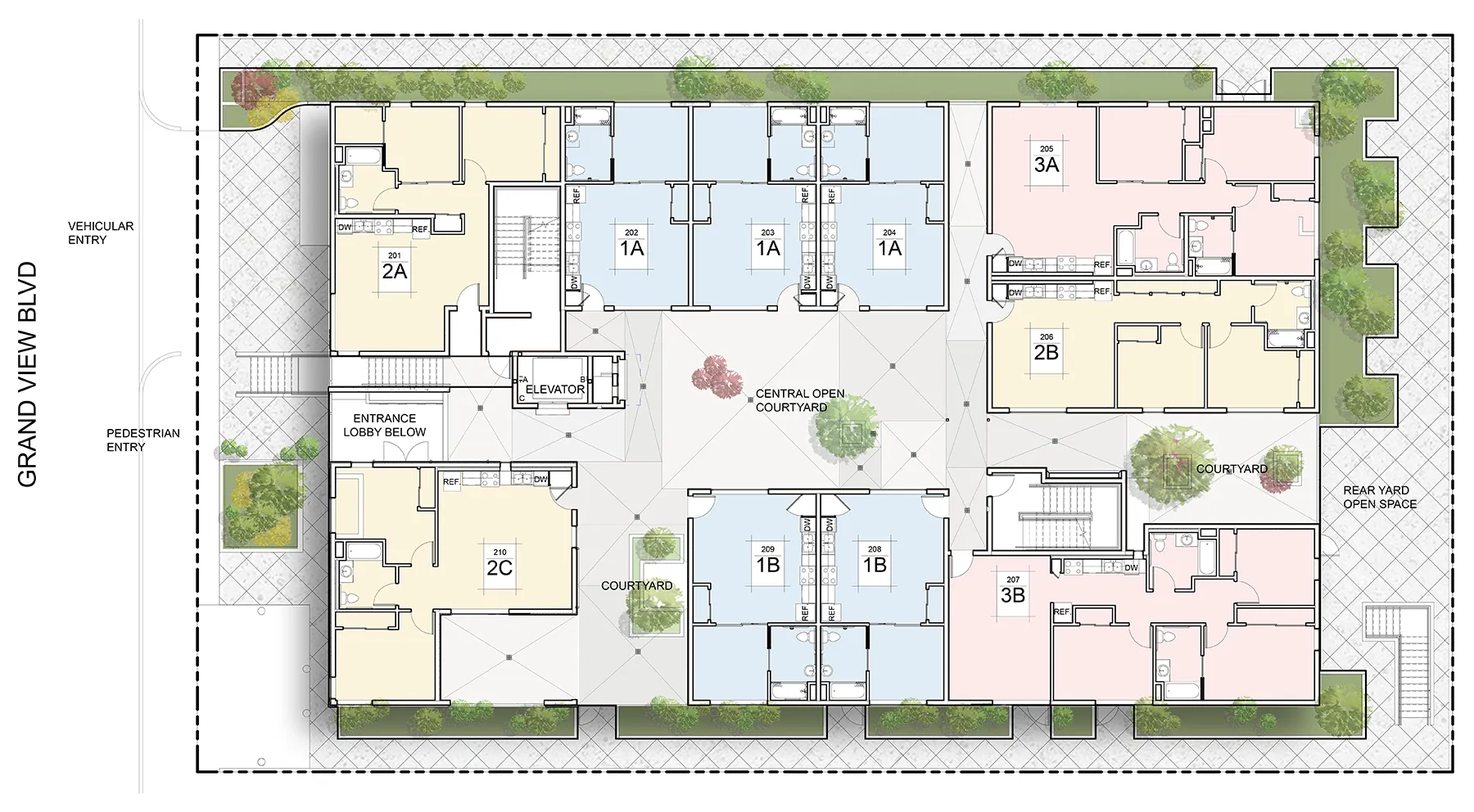
They used windows that were as large as possible, and put them on both sides of the dwelling, so residents can both look out onto the court and look outside. This brings in natural light and cross ventilation, and a feeling of airiness that makes the petite spaces feel much larger, and soul-lifting for the tenant. “We have big windows so a lot of light comes in, and gives a bit of that modern feel as well,” says Valeria Dutra, Resident-Manager at Vista Ballona.
Then they added a shared rooftop garden. Utilizing the roof – or fifth elevation as it’s sometimes called – is more and more commonplace in LA today, and makes perfect sense especially when other open space options are limited. Not to mention it delivers a million dollar view. Putting a garden on the roof at Vista Ballona has a particular resonance for the architect Vijay Sehgal. He grew up in India, where densely packed cities mean “your roof over your house is a prime open space. So I think that incorporating this one really improves the quality of life of each of the residents.”
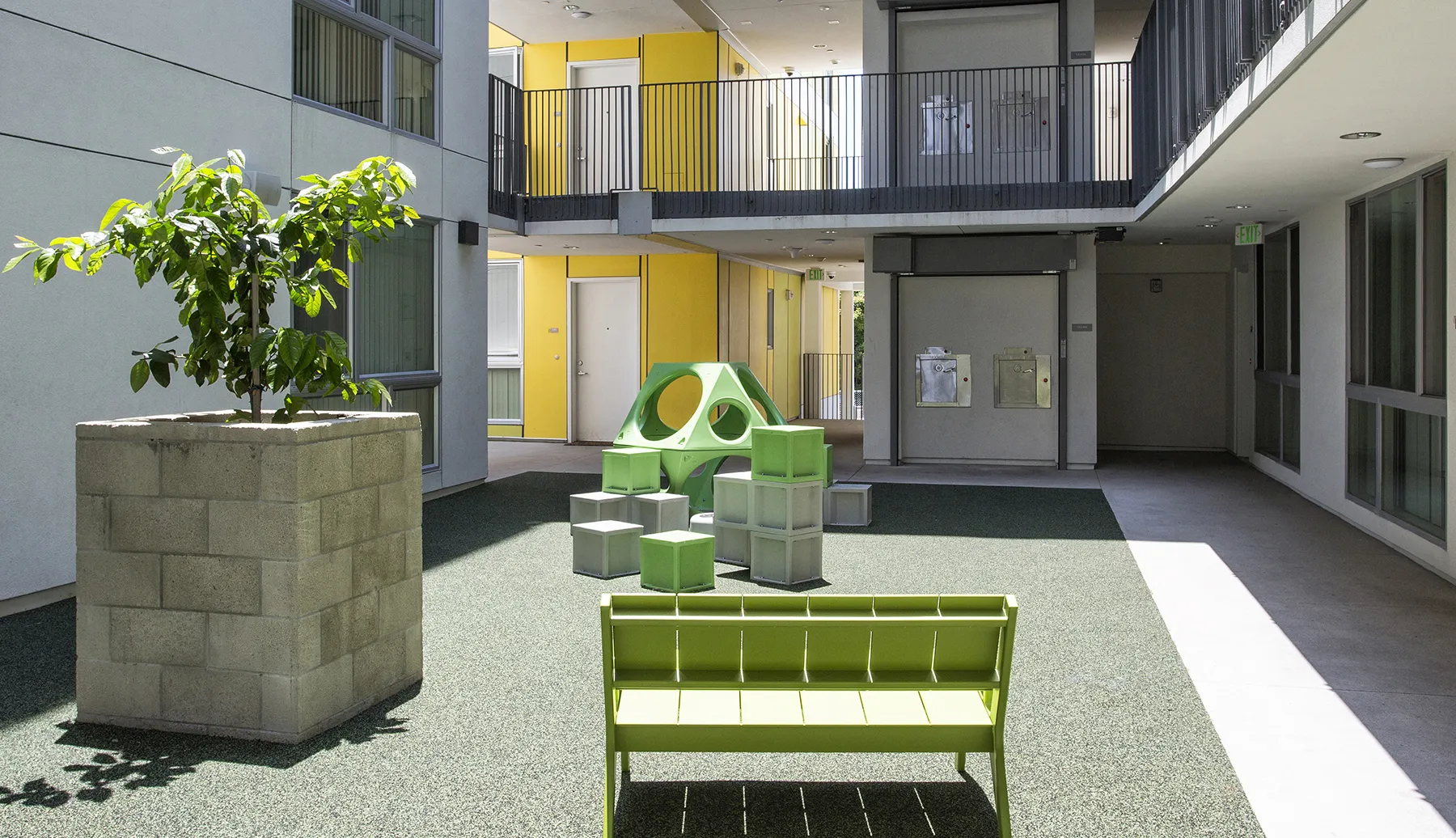
Social connection
Vista Ballona delivers human connection via social spaces in the building and through direct connection to a lively street. Inside is a central courtyard where residents can hang out with neighbors and kids can play safely, since parents can look out into the courtyard from their apartments in the way the urban planner Jane Jacobs described as “eyes on the street.” There is also a community room on the ground floor for weekly events and service programs for the residents. It doubles up as a lobby and entry to the rest of the building. Combining uses like this has the effect of causing people to run into each other organically.
Then there is the connection to the street. Even though it is taller than its neighbors, the building fits snugly in between. It is bright and sunny, but not obtrusive. David Kersh, co-author of Awesome and Affordable, lives in the neighborhood and notes that Vista Ballona does not loudly flaunt the latest architectural style, yet it manages to radiate out its liveliness to enrich the entire stretch of the street. It is also entered via its staircase directly from the street in a way that makes it feel accessible and connected, almost like a brownstone in New York. “There’s something about just walking down the bland street, and then suddenly being visually surprised by its unpretentious, pleasant sunny design delight,” says David. Dutra says the residents do not take their rentals for granted. “They know how lucky they are to be here and are happy in their homes.”
Going for gold
The building is all-electric. It earned a LEED Gold rating thanks to its strategies for conserving energy use. Plus, the designers went further, emphasizing passive cooling (cross-ventilation, etc) that saves on utility bills and makes the building feel good inside with its soft breezes.
It has two walls picked out in colored fiber cement panels, known as Hardie board – in golden yellow and soft green. The firm often uses yellow, saying “we feel there’s something fun and joyful about it. It reminds us of the sun.” They wanted the green to convey sustainability. This color makes the building pop, but by adding it to only two facades, it doesn’t over-saturate. The effect is one of balance; Segal and Yanez determined their floor plans and the grid arrangement of the panels (and the trace of a grid on the plain facade) using the “Golden Mean.” This is the proportioning system dating back to the Pyramids – in which any shape that can be wholly divided up into a square and a rectangle – and has been applied in much great art and architecture. Yanez says they wanted to create a “feeling of proportion, of feeling things being in balance.”
The golden mean or golden middle way also has a philosophical definition, espoused by philosophers and diverse religions: the notion of leading one’s best life by doing nothing to excess, and occupying a midpoint between extremes. That could describe this building, which models a desirable middle architecturally, and urbanistically.
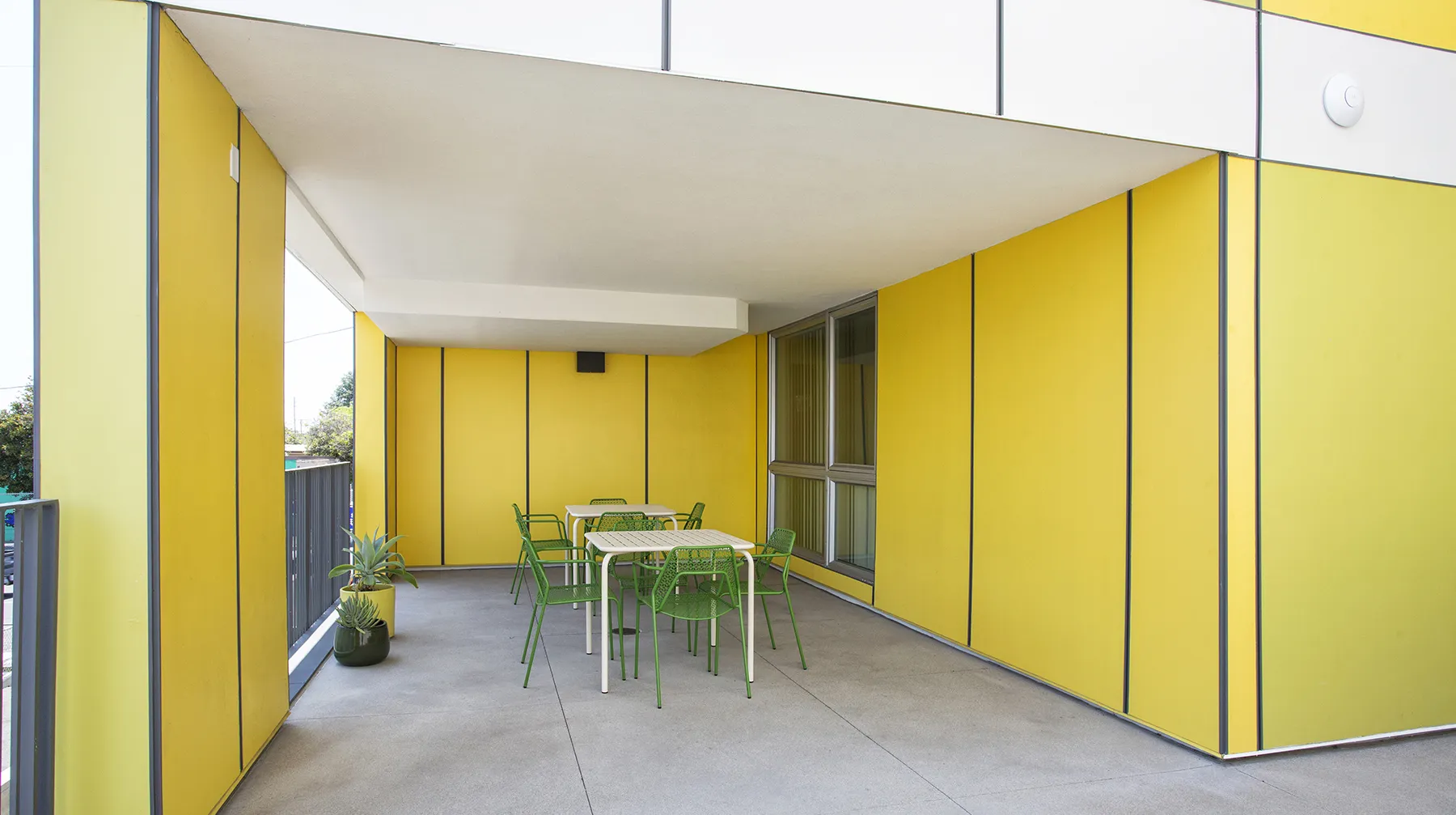
Green screen
One of the objections to overly dense buildings is that they are sometimes built up to the edges of the site and don’t feature the trees, shrubs and flowers that make Southern California living lush and lovely, rather than arid. Trees and other plants provide shade and can soften the impact of the boxiest building. Vista Ballona is on such a tight site and, with parking taking up a good chunk of the ground level on one side, it does not have room for a garden. It has the next best thing: planters on the roof, and trees newly planted on the sidewalk and at the rear of Vista Ballona. According to city rules, for every four units in a housing complex a developer is supposed to plant one tree. The design team says this can be very difficult when the tree is competing for space on the sidewalk with utility lines, driveways, street lights, power poles and more, but they have put in striplings at a 4-1 ratio. Hopefully they will flourish into gorgeous street trees.
How was it funded and built?
Vista Ballona cost $39 million to construct. Costs included $6 million for the purchase of the land, $24 million for construction costs, and $9 million in other project costs including architects and engineers, financing costs and other related fees.
Community Corporation acquired the property in 2017, and received its local planning entitlements in 2018. A year later they applied to the State of California Treasurer’s Office for Low-Income History Tax Credits (LIHTC, see, Playbook). Along with LIHTC, which were sold to Bank of America and translated to almost $25 million in equity, the project received over $6 million from the City of Los Angeles Housing Dept.’s affordable housing trust fund. In addition, funding was received from the State Dept. of Developmental Disability Services and the Westside Regional Center, a loan from the California Community Reinvestment Corporation, and the California Energy Commission’s BUILD program, which supports all-electric affordable housing.
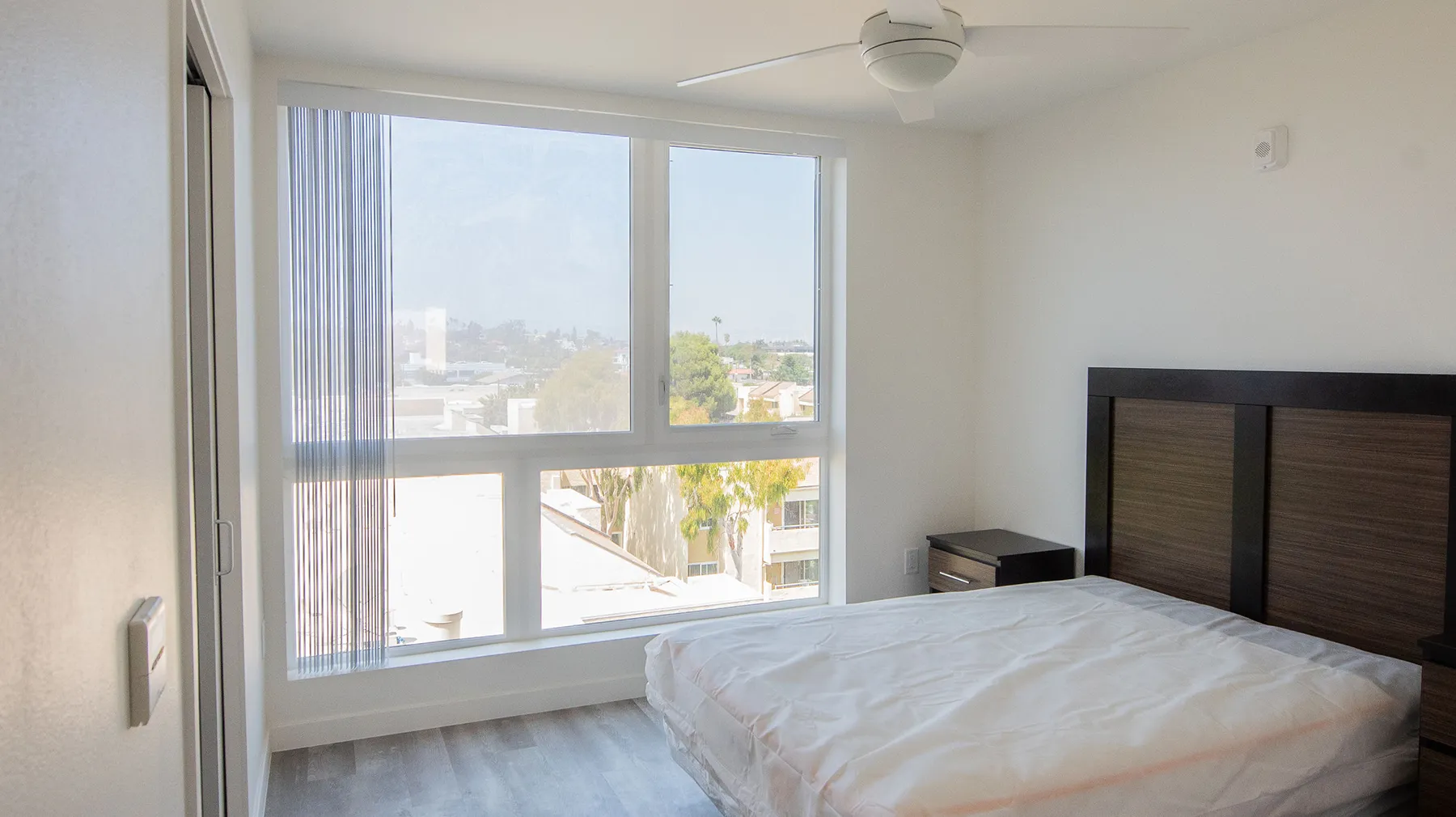
Costs and obstacles
The funding came from multiple sources, each on its own timeline, creating headaches for the developer who need all the funding in place to move forward. Every delay adds holding costs on loans, increasing interest rates, and rising materials costs. The land was relatively costly because it is in a coastal, High Resource Opportunity Area. Because the project received public funding, and is above five stories, Community Corp had to pay its builders “commercial prevailing wages.” (On publicly funded projects under five stories developers can pay “residential prevailing wages.”) So that raised the labor costs.
Let’s not forget parking. Per the entitlements for the building that were acquired by the previous site owner, every unit had to get its own parking space. This adds thousands of dollars (a parking space can cost between $40,000 and $70,000) and ate up space that could be in the apartments or balconies or other open space for the tenants.. Those 1-to-1 parking requirements have since been lifted for projects close to mass transit. Conversely, on-site parking is still strongly desired by many residents and neighbors.
After scaling all these hurdles, Vista Ballona opened its doors, and the development “represents the future of what affordable housing should be in the City of Los Angeles,” says Community Corp’s Executive Director Tara Barauskas. “Vista Ballona It is within walking distance of a school, farmers market, transit and job opportunities. It’s in a higher resource area, which creates more diverse and inclusive neighborhoods. It promotes health for our residents with its no-VOC paints, no natural gas, ample natural air and light, and garden spaces. And, it addresses climate change through a variety of sustainability measures that awarded the project LEED Gold status. We plan to do more of this in the coming years for the City of LA.”
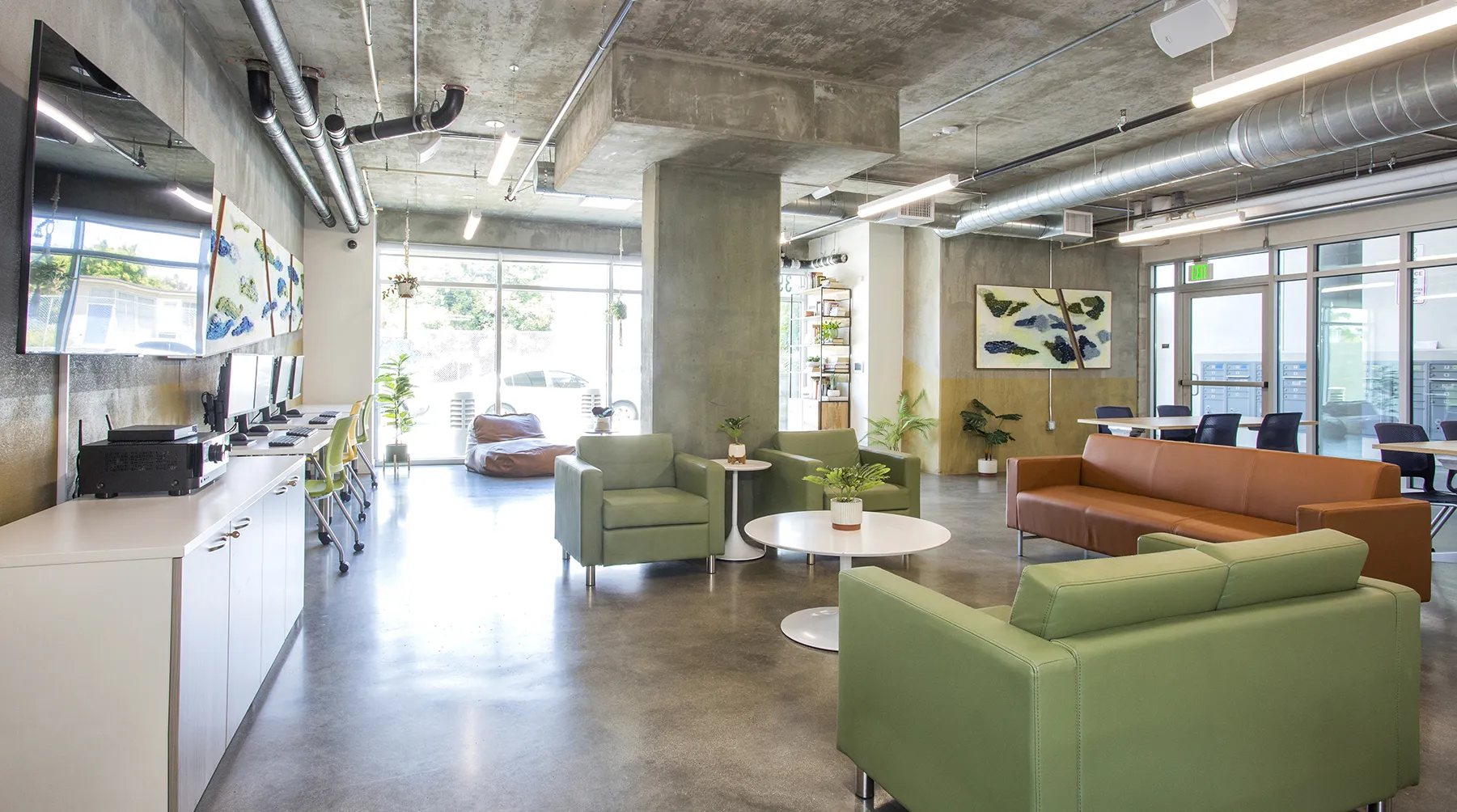
More on Community Corporation of Santa Monica
Community Corporation of Santa Monica is a nonprofit developer founded in 1982, responsible for the construction and rehabilitation of over 2,000 affordable homes. Some are in older, adaptively reused buildings; some are new structures. Under the leadership of the board and executive directors past and present, including Joan Ling and now Tara Barauskas, Community Corp has emphasized high quality design, sustainability and community, giving every building a strong sense of internal connection – through the use of shared courtyards as well as programmed activities and amenity spaces – as well as a sense of participation in the larger community of the corporation’s tenants.
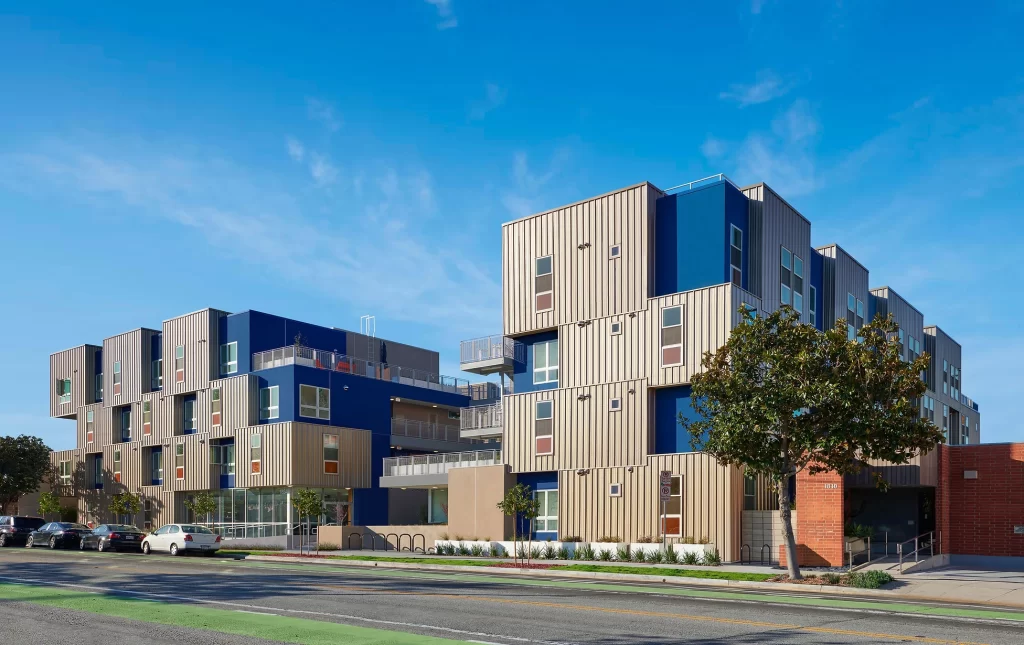
It has carried out this mission with great architectural flair, having consistently hired highly creative architects and let them customize each new project. The list of notable buildings is long, and includes Tahiti and Broadway Housing, both by Kevin Daly Architects (kdA), three-story structures with interconnecting multi-level bridges intertwined with trees. There is the sunny Arroyo by Koning Eizenberg, Pacific Landing by Patrick Tighe, Brunson Terrace, at 1819 Pico, designed by Brooks + Scarpa, wtih 48 apartments over street-facing retail spaces for residents to sell their wares. Then there is Las Flores on 14th Street, designed by Don Empakeris Architects (DEA), shown above in a photo by John Linden. The design lessens the impact of scale with a gridded arrangement of units in alternating colors, as well as stepped back stories, which create upper level terraces with community gardens. The courtyard even features a bioswale, an attractive landscaped cut in the ground which captures rainwater and infiltrates it back into the ground. In a welcome to passersby, a landscaped porch and a street-facing community room that is open for use by the general public.
About her new home at Community Corp’s new Las Flores apartments, a resident named Lori told us she “expected to have a great place to live. After all, it was newly constructed with great outdoor space, million dollar views, on-site laundry and underground parking. What I didn’t expect was to be part of a loving, caring community. Maybe because we all moved in around the same time, or maybe miracles do happen, we became a family. We look out for each other.”
You can get a taste of Community Corp’s work in this film, co-produced by Frances Anderton.
Call To Action
1) If an affordable housing complex is going before your neighborhood council or Planning Commission or City Council, speak up or send your representatives an email about how affordable housing can add value to the community if it is done right.
2) If you believe in projects like Vista Ballona, support policy changes that enable more of them. Follow SCANPH, which represents and advocates for nonprofit affordable housing development, and Abundant Housing, which advocates for more housing, at all income levels. They will keep you up to speed about policy changes worth supporting. (See Playbook for more on these organizations.)
3) Show your love for great affordable housing by posting to IG when you see an example you admire, and tag it #AwesomeAndAffordable or #FORTAAA.
Credit: All photos and renderings courtesy of FSY Architects.
Full Disclosure: In 2023, co-author Frances Anderton joined the board of Community Corp. She joined after reporting on its work for fifteen years, for KCRW and other outlets. She also co- produced the film.