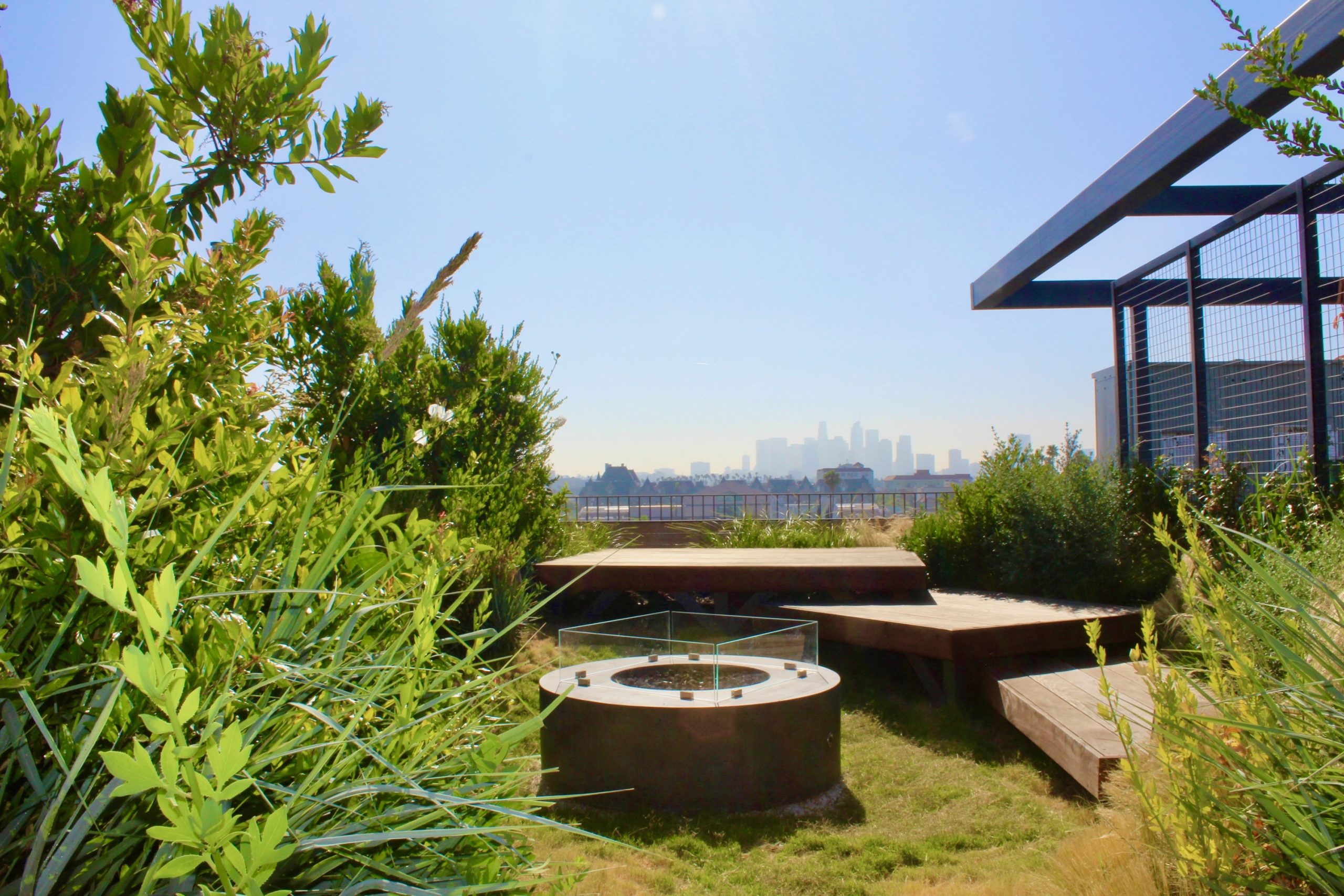
Awesome Building of the Month:
August 2024
The Eaves
Home Sweet Home
By Frances Anderton for FORT: LA
Date: 2024
Developer: Treehouse/Prophet Walker
Architect: Nicole Comp/Soler Architecture
Landscape and Interiors: WILDING X WHY
Rents: 30% of median income with a LAHSA Master Lease
Construction: Akin Construction
Dwelling Mix: 4 individual studios and 54 bedrooms in 13 suites (58 bedrooms in total)
Funding Sources: (Treehouse Koreatown/Market Rate) United Way/Genesis LA; (Eaves/Affordable) Marilyn and Jeffrey Katzenberg Foundation; Stephen J. Cloobeck; California Community Foundation; LA4LA. Public, Los Angeles Homeless Services Authority
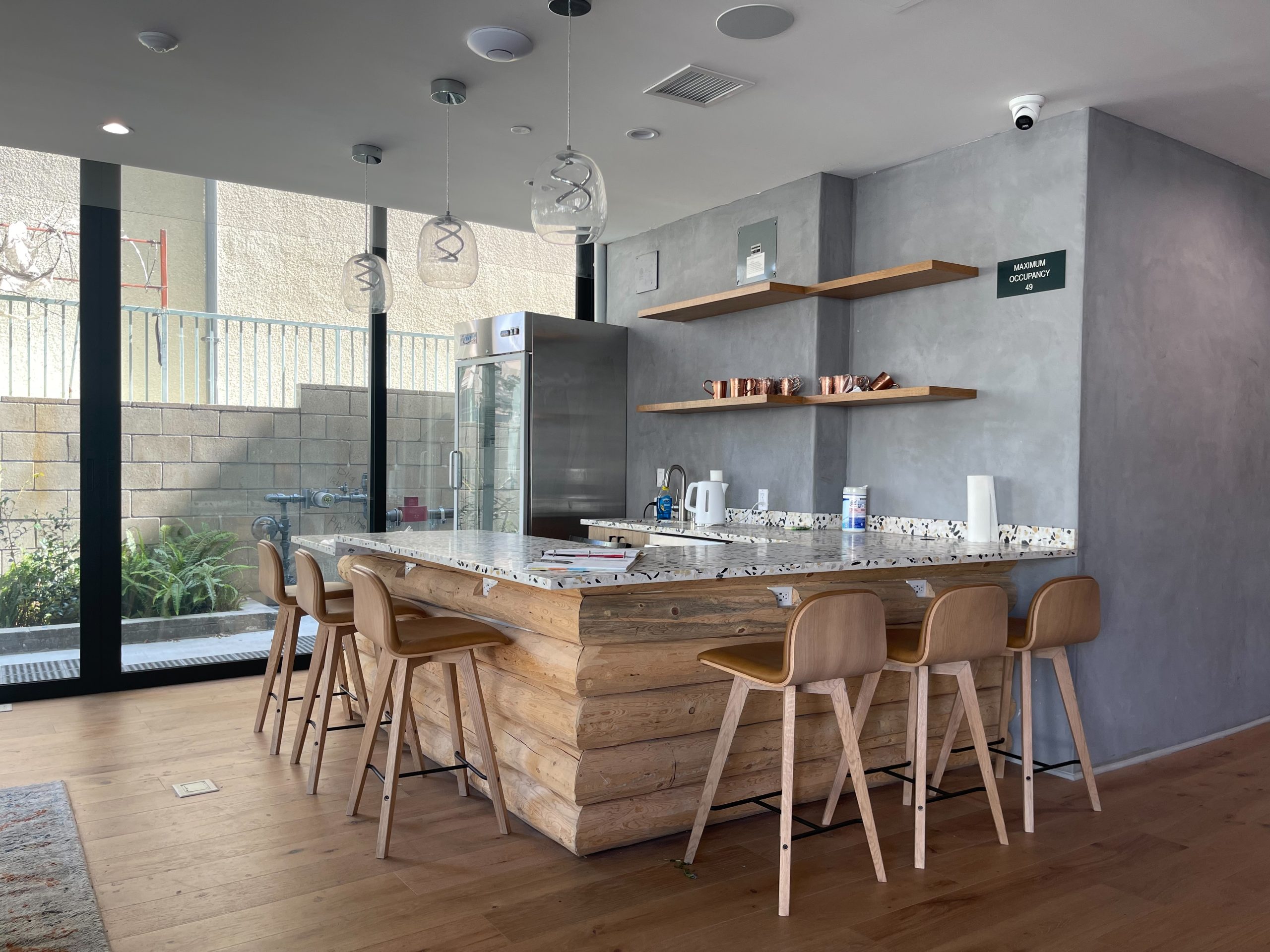
What is The Eaves?
The Eaves is a coliving building designed for a mixed-income community that has been transformed into 100% affordable housing with supportive services, through a partnership with the newly founded LA4LA, a private-public housing accelerator. It is now a permanent home for people in the City of LA’s Inside Safe program, which moves occupants of tents and encampments into temporary shelter in hotels and motels.
Previously known as Treehouse Koreatown, The Eaves was developed by Treehouse Hollywood creator Prophet Walker and partners, who are setting a high bar for carefully curated and welcoming, coliving environments. The six-story building contains mostly suites of several bedrooms, each with a common kitchen and living room, and four studios. Residents share amenities such as a ground floor lobby with coffee bar, mini-kitchen and lounge areas, and a sixth-floor shared dining hall with an outdoor deck. The capper is the roof, with views of the mountains and downtown Los Angeles.
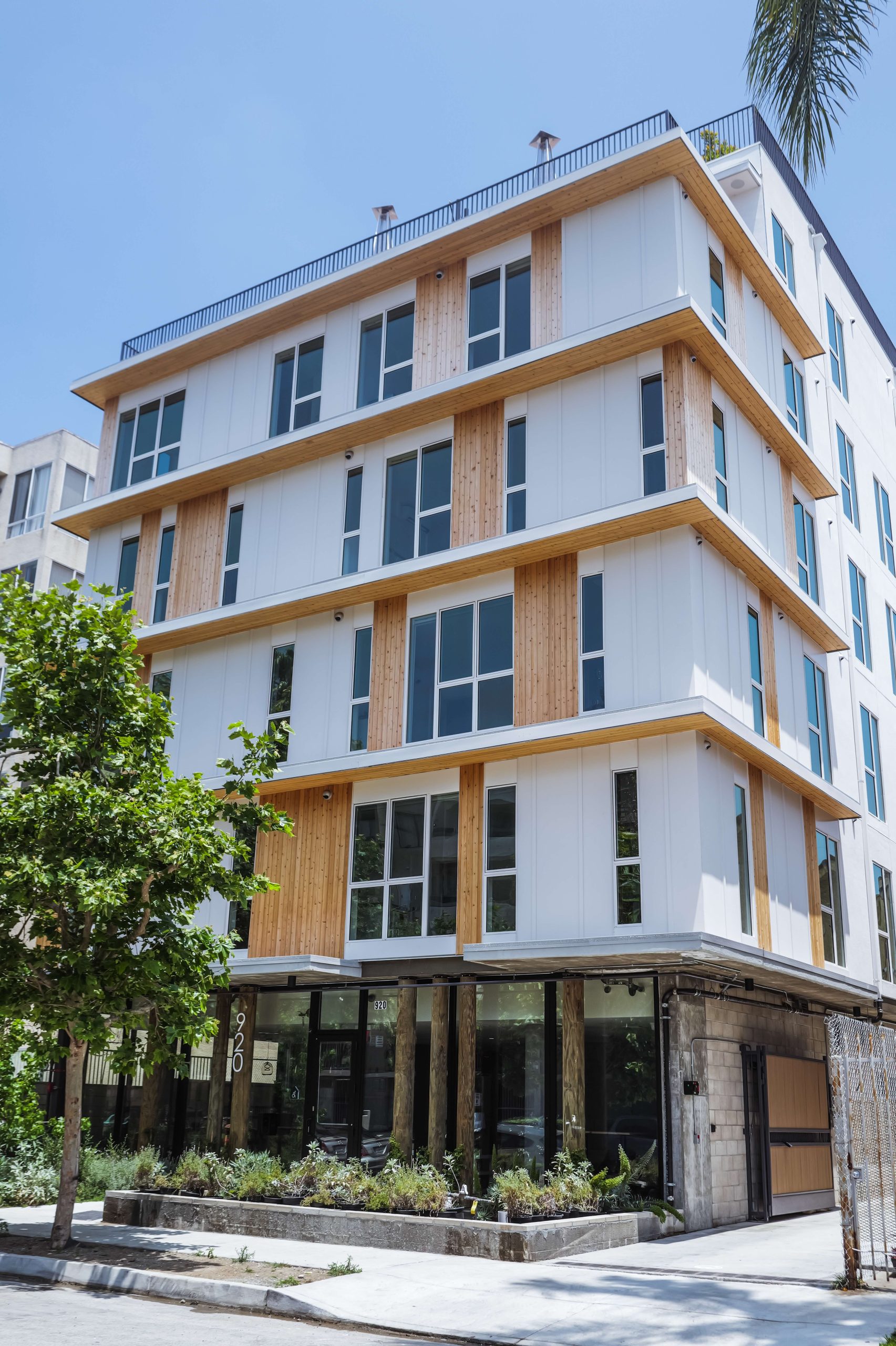
What makes it Awesome?
The Eaves is, in a word, gorgeous. Like Treehouse Hollywood, it is an appealing blend of urban chic, homey comfort and arcadian idyll, right in the heart of dense Koreatown.
Let’s start with the “tree” in treehouse. Walker understands that life is better with greenery and a feeling of rootedness, especially in dense multifamily buildings. If this kind of living is going to be the future, Walker has said, “it should not be faceless. I want a depth of soul connection.” At The Eaves, WILDING X WHY, the landscape division of Kulapat Yantrasast’s firm WHY Architecture, created a secluded rooftop “garden” with platforms that can serve as benches or even a small stage. They densely packed the edges with native California grasses, perennials and small trees, creating, says WHY’s Mark Thomann, “the illusion of an infinity landscape edge that places a small intimate garden in the vast cityscape.”
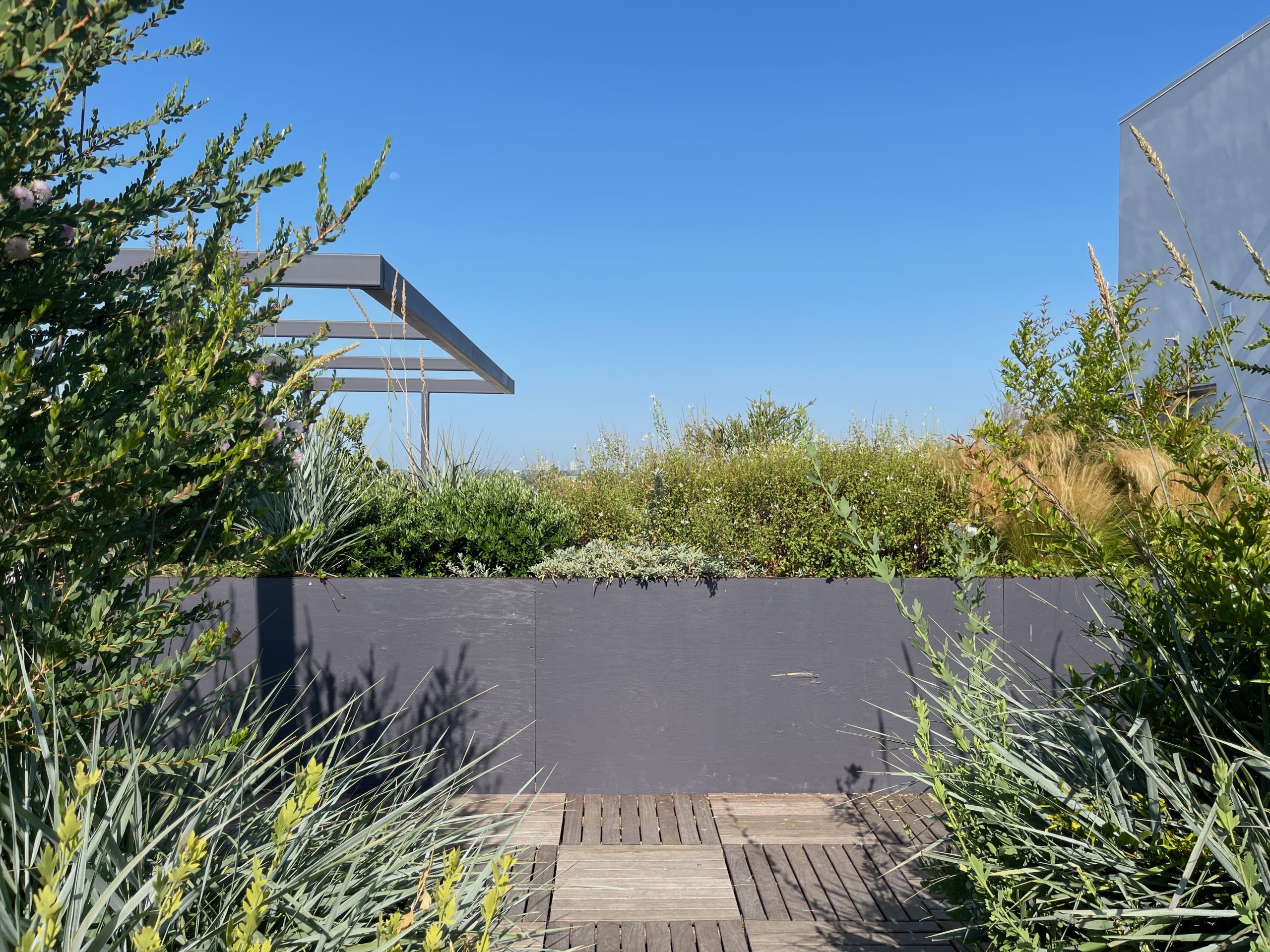
The trees and shrubs are a mix of edibles and pollinators in tiny habitats that provide a range of moods and scents. Drip irrigation keeps this garden watered in high drought periods. It is surreal in its feeling of lushness and connection to the ground. Thomann explains the thinking: “Prophet’s vision of shared communal space is a treehouse – which is a beautiful idea. Recognizing that we are nature, surrounded by plants, birds, bees, and butterflies is taking our experience in the city to the next level. Even if that next level is a return to our wilder roots. The garden at The Eaves is small, but it has extra large views.”
Down at ground level, a deep setback is densely planted with scented natives in silvery green hues with culinary uses, such as lavender, sage and rosemary. They mask the building infrastructure, while offering, says Thomann, “a wilder aesthetic that references and transports one to the blooms of California sage brush landscapes.”
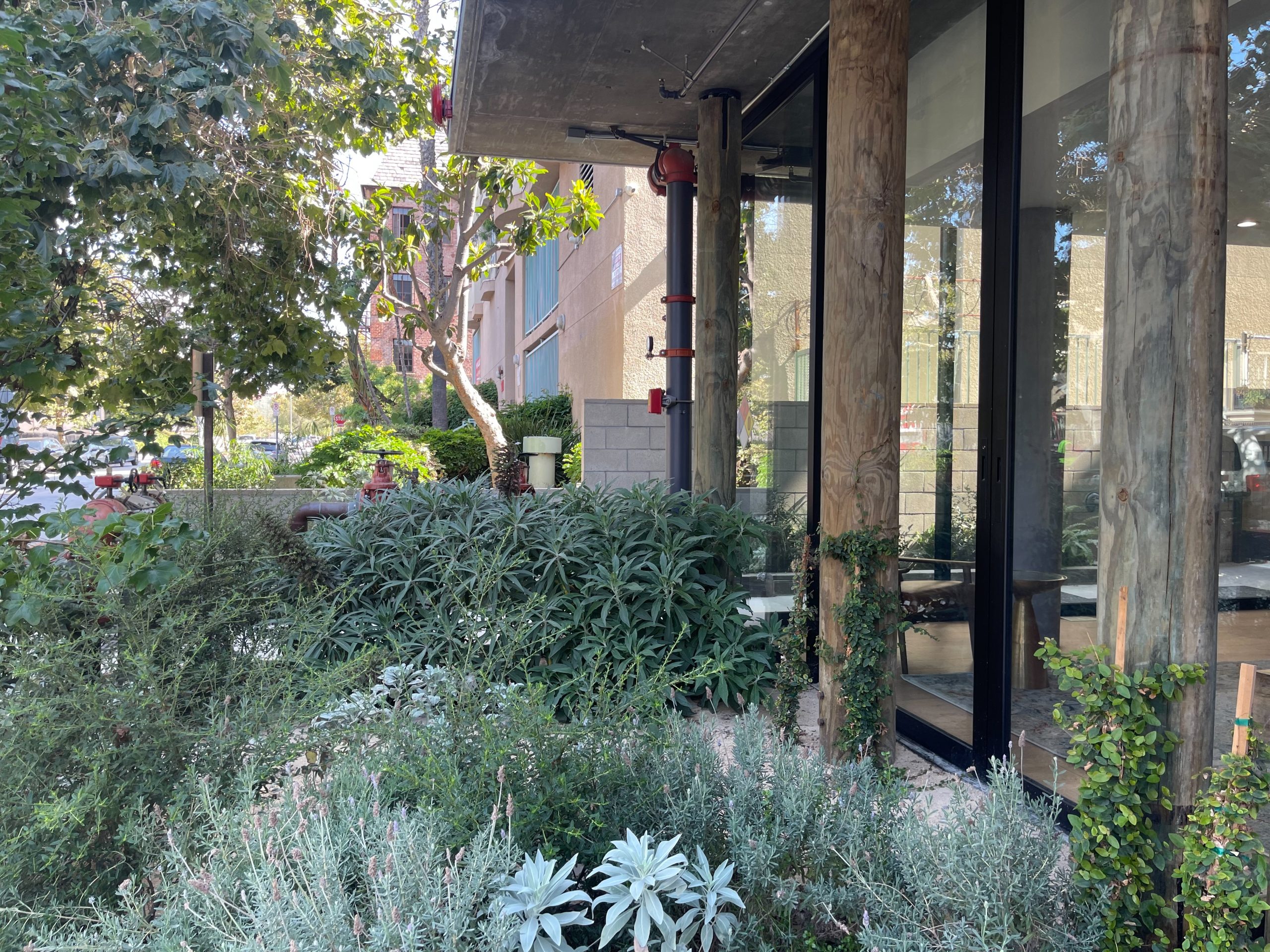
Inside is Awesome too!
The Eaves was designed by Nicole Comp while at Soler Architecture, the architect of Treehouse Hollywood. Comp then joined Akin, a female-owned and led construction team, who built The Eaves. The architectural vision was always to create a place that feels like a home, from the lobby to the roof. “People are living in the entire building, not only the bedroom,” says Comp. “What are the materials that feel like home?” Her answer? Cedar siding and board and batten on the facades, and planters in the front yard and large gun barrel poles on the front facade that, “visually invite you into the building and connect you vertically to the secret garden on the rooftop. The building is a treehouse to be explored and enjoyed at every level,” says Comp.
Inside, materials are both woodsy and industrial (buffed grey plaster walls) with artisanal objects, furnishings and lighting fixtures that bring to mind a boutique hotel.
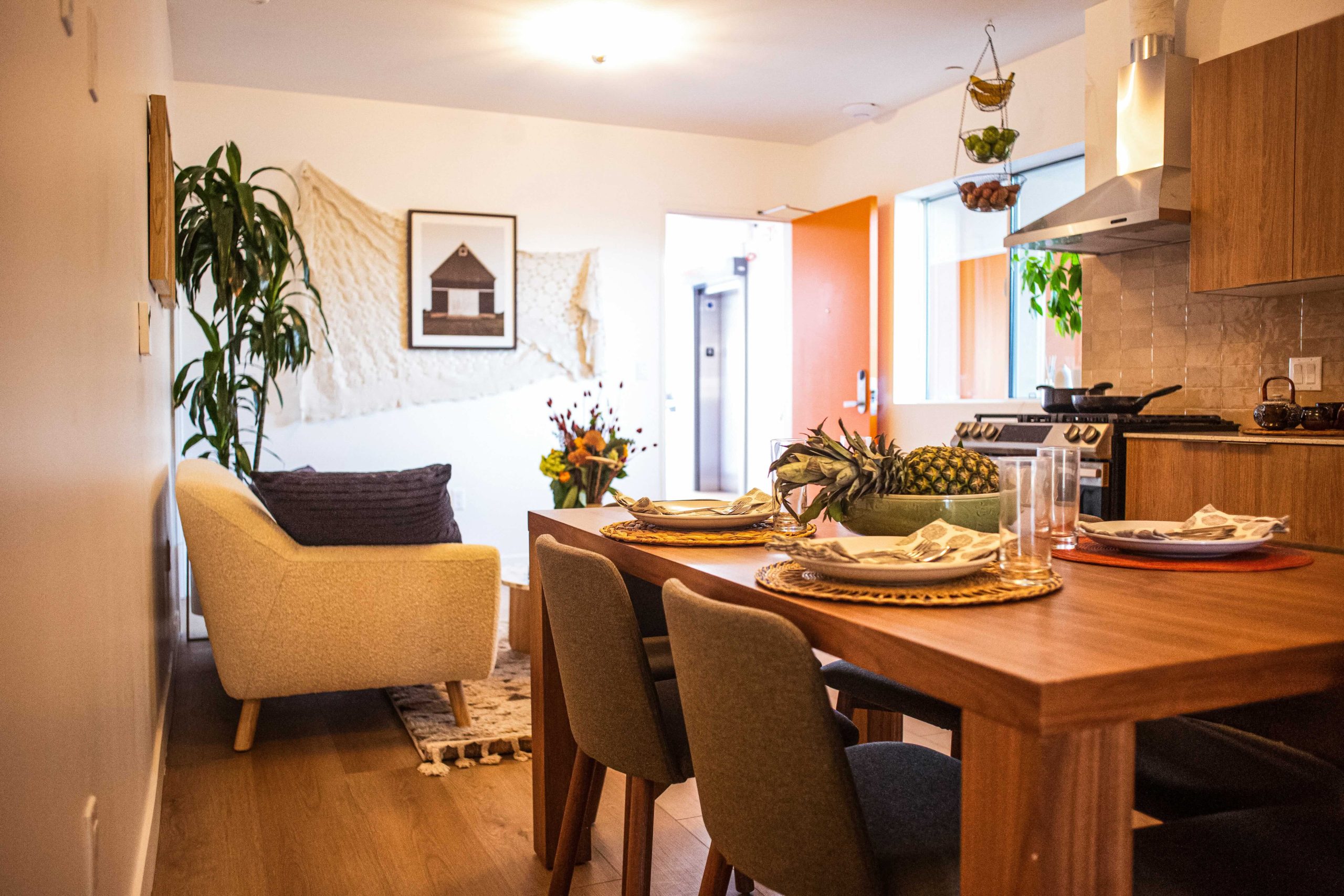
“Our design team knew that the residents of the building could vary significantly in age, gender, income and ethnicity,” explains Comp. “Therefore, the intent was not to cater to any of these groups but to provide spaces that were appropriately sized, filled with light, provided safety and combined materials that are warm and aesthetically pleasing.”
Beauty in light
The natural light is the kicker. The lobby has floor to ceiling glass on two sides. The bedrooms, which are about 200 square feet each, have expansive windows as well as light coming in from the private bathroom. The dining hall on the 6th floor has sliding glass doors that flow open into an outdoor deck, and offering amazing views West. Comp previously lived in New York and visited its public housing. It was cruelly hostile. The materials were cold,” says Comp. There was not enough light and air. With generous windows, “you wake up in the morning and the light just gives you joy.” She hopes this source of joy will raise the spirits of the new tenants, along with the sense of stability that comes with this new home.
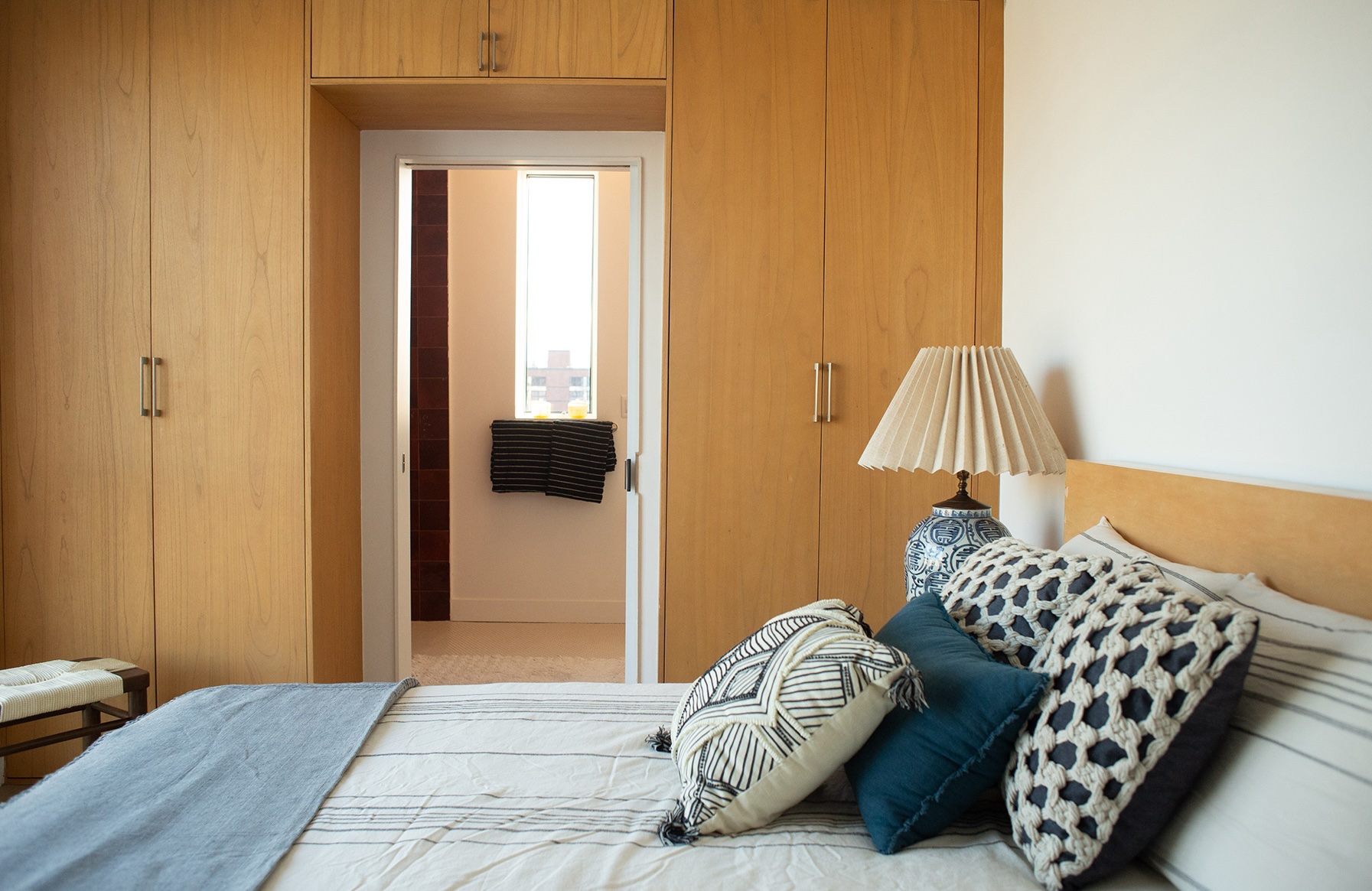
How did a mixed-income project become 100% Affordable?
This is a dramatic change of use for a building that began its life as a mixed income building combining market rate units, along with some “inclusionary” units” for very low income tenants, and a number priced for “workforce” earners (80% of median income). To achieve this mix, Walker had garnered a loan from United Way of Greater Los Angeles, which was trying to help capitalize the construction of affordable housing by for-profit builders. This way they would not need to tap taxpayer funded tax credits (LIHTC), which add time and attach conditions to the funding. Then Treehouse Koreatown was nearing completion when it hit financial turbulence. Inflation on construction material costs and the doubling of interest rates put the owners at risk of default or a fire sale.
Upon learning of the building, and impressed by Walker’s intentional creation of community, LA4LA stepped in and selected Treehouse Koreatown as its pilot project. LA4LA raised an initial $1.2 million from private donors and California Community Foundation, helmed by Miguel Santana, which serves as the umbrella nonprofit for LA4LA, raised $1.7 million for a zero interest bridge loan. The Los Angeles Homeless Services Authority (LAHSA) took on the masterlease for the building, and PATH — the nonprofit People Assisting the Homeless — entered as service provider, to oversee case management and security for tenants who were exiting out of the City’s Inside Safe temporary shelter program.
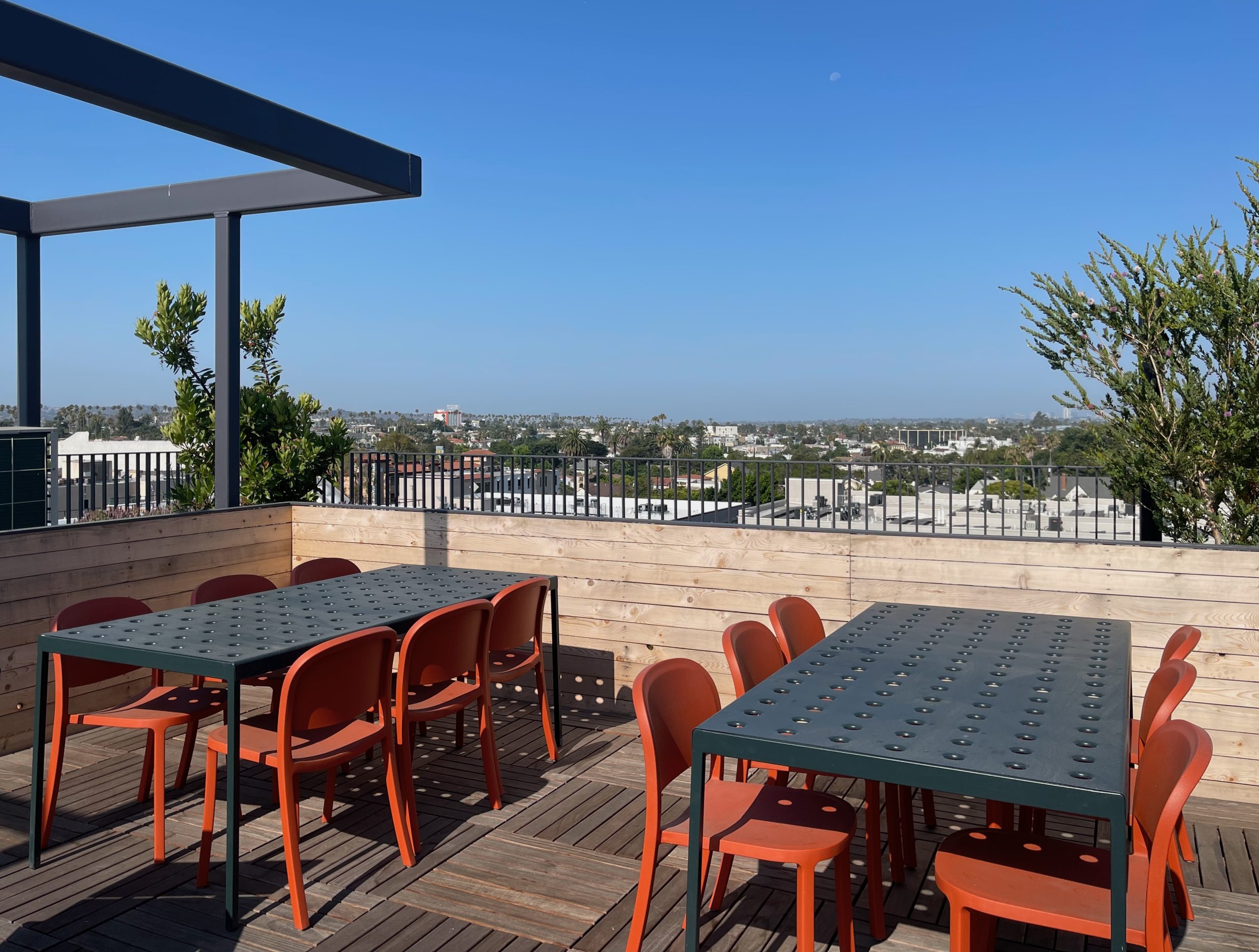
Does the change of tenant mix change the building?
Treehouse Koreatown, like its sibling in Hollywood, was designed largely for working people seeking a mix of private comforts and companionship in shared spaces. A typical coliving tenant self-selects into a high level of human proximity, and then Walker and his team help stimulate the sense of community with programming like weekly dinners. Now, as The Eaves, it is home to people who may have spent time living on the streets, experiencing isolation and other social stressors.
The building was not designed with the level of security or string of offices for service providers that are typical of 100% affordable housing with wraparound supportive services. So the leasing office and other spaces on the ground floor are being adapted for services rooms and resources. 24-hour security has been added to the building, and efforts are underway, now the building is leased up, to initiate communal gatherings. Nonprofits are getting involved, such as Support And Feed, founded by Maggie Baird, mother of Billie Eilish, which will host a community dinner and spread the word on healthy eating. Comp says that she would not have changed anything the design except perhaps the ratio of solo studios. She says she is glad her team didn’t know the clientele, because her goal is universal. “We design for people, and how I want the residents to feel at home.”
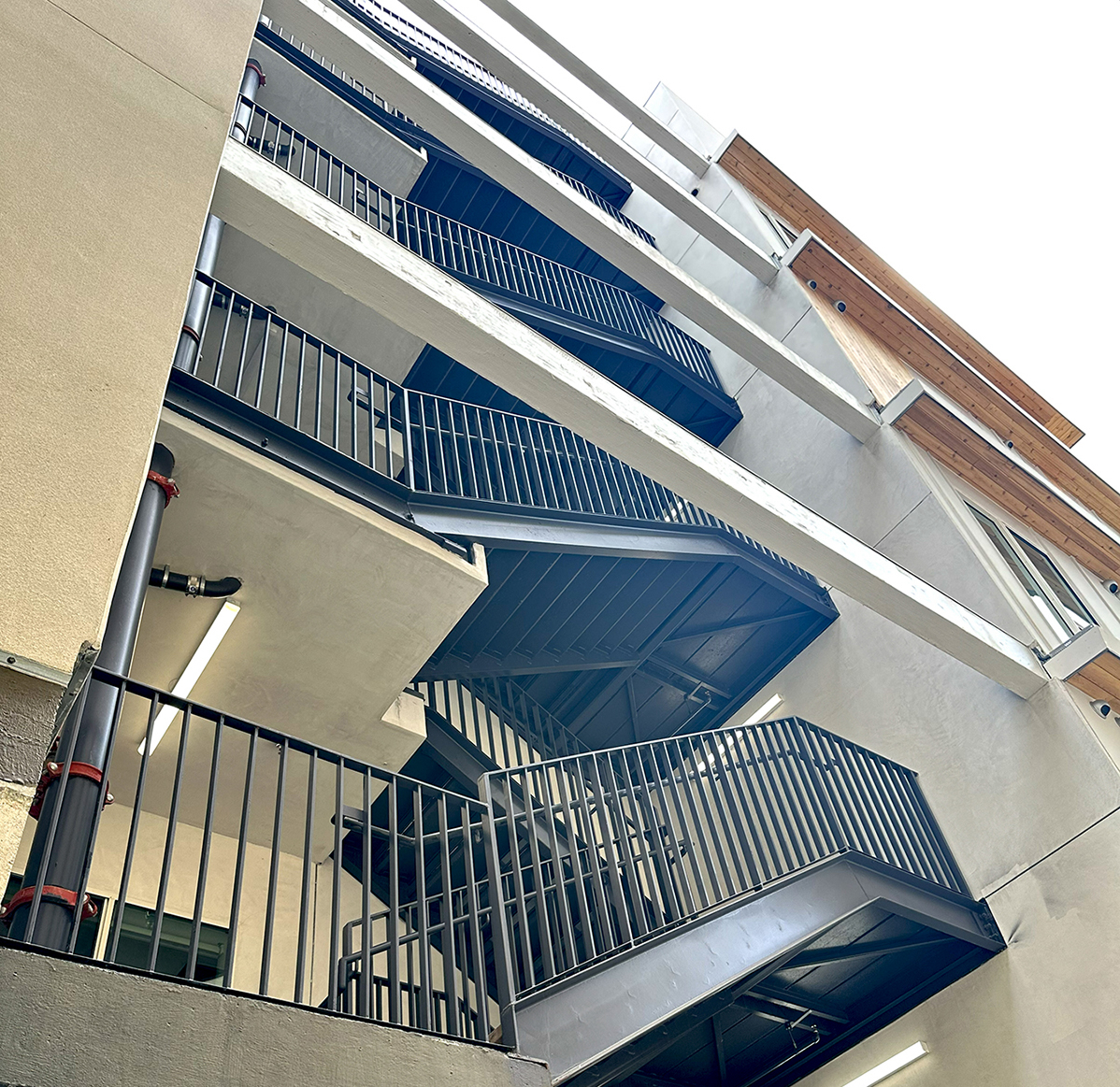
Is a change of target market unusual?
There are many historic examples of housing designed for a higher end market that goes down in rental price when confronted by a market crash, decline in the neighborhood or the advent of newer housing aimed at the same market that depresses the value of the older housing (thereby producing what is referred to as “naturally occurring affordable housing.”)
The LA4LA model, a somewhat complex pairing of the city, private developers, and philanthropic individuals to underwrite zero interest bridge loans, is uncommon. “To our knowledge we are among the first in California,” says Sarah Dusseault, head of the organization. “We are looking to expand efforts, pairing with government agencies like the Housing Authority of Los Angeles which is leading on this idea and has an incredible innovative team looking to acquire and convert properties at this moment when there are some significant opportunities of market housing priced at an attractive price for conversion.”
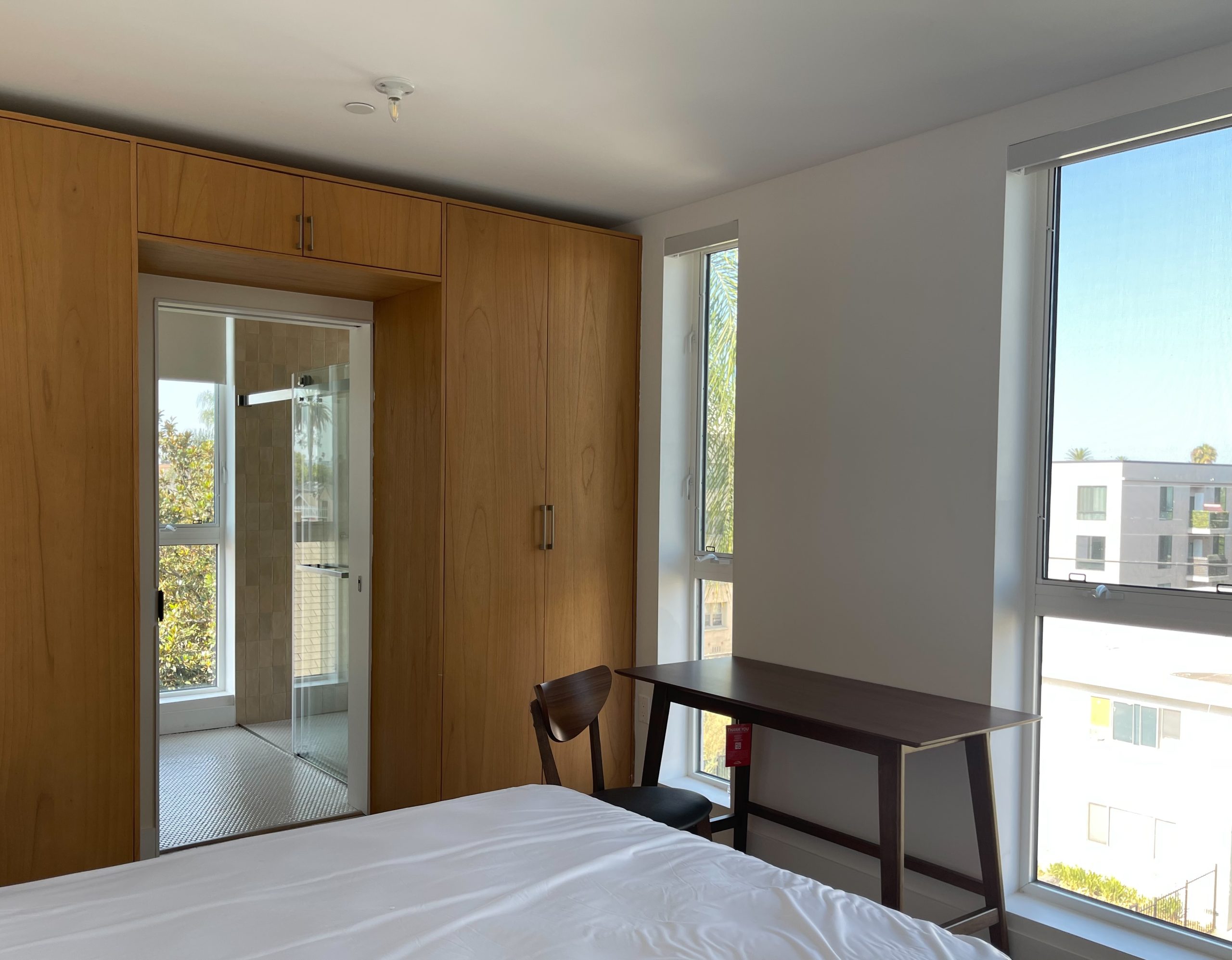
Will we see more of this kind of transformation?
LA4LA hopes to stimulate the supply of permanent supportive housing so people in the Inside Safe program do not go back onto the streets. Dusseault says she and her team are seeking buildings ripe for conversion, and have some 5-10 in the pipeline. They have raised $16 to $18 million in philanthropic funding. She sees opportunity in the 800 Transit Oriented Communities (TOC) projects underway in Los Angeles that have stalled during construction, thanks to rising interest rates and material costs, as well as many projects that received density bonuses and were speedily entitled under Executive Directive 1, but are not yet permitted and are also held up by rising costs.
She has large-scale and smaller projects in her sights. A current one is a small fourplex where the goal is to keep renters in place in their “naturally occurring affordable housing,” and add a couple of additional new dwellings. “LA4LA is committed to harnessing the best tools from philanthropy and the private sector, and pairing them with public sector strategies to fill gaps, seize opportunities, and expedite results,” she says. “We and our partners share a tremendous sense of urgency and a common desire to see Los Angeles thrive.”
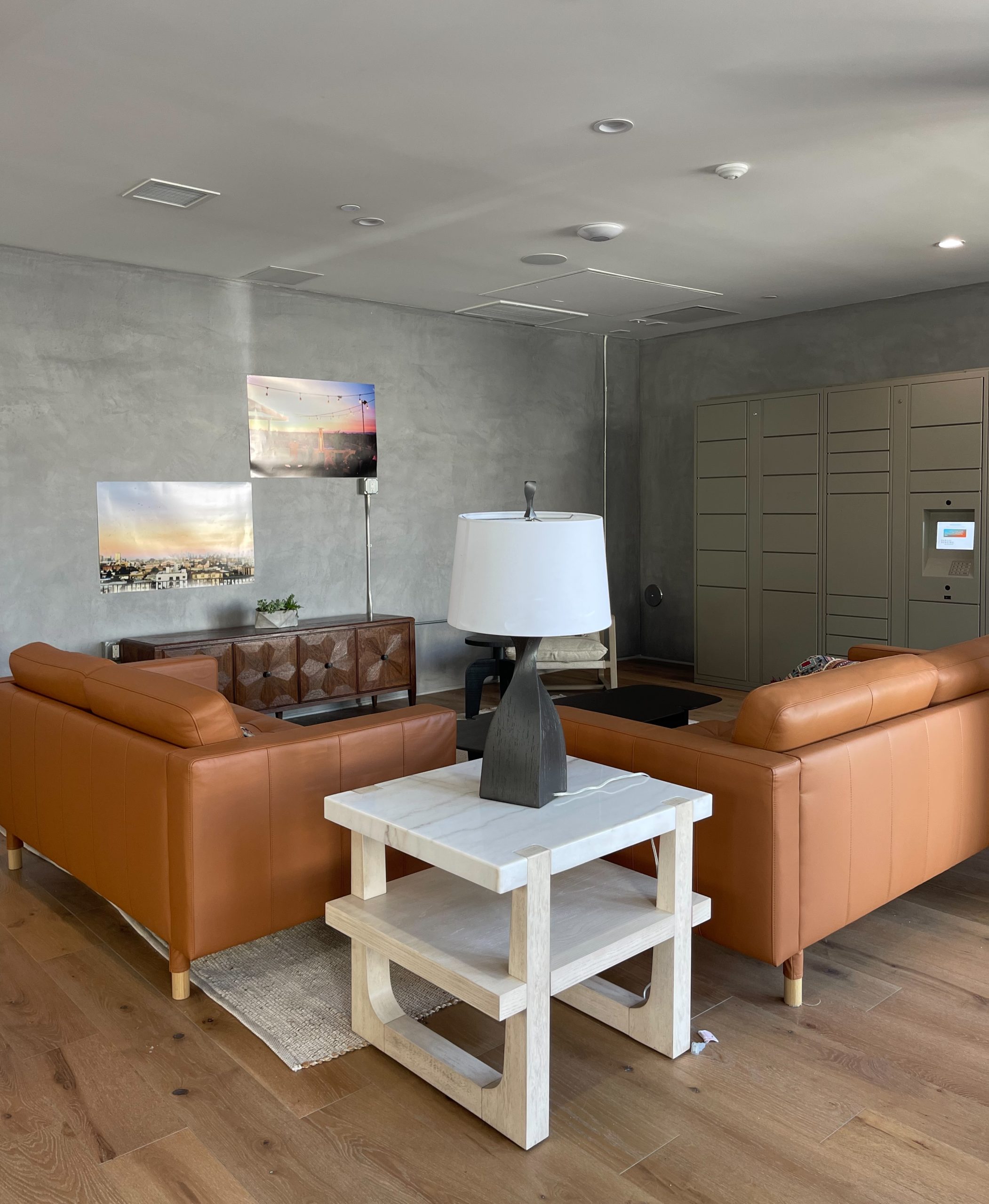
Call To Action
Read up about LA4LA and consider donating or apprised of properties in need of help.
More on The Eaves and Treehouse
LA Times: Koreatown building’s transformation into homeless housing is a win for LA4LA program
LA Times: Prophet Walker: Bridge between L.A.’s haves and have-nots
More on Treehouse: Treehouse; Common Ground: Multifamily Housing in Los Angeles
Photo credit top of page: View from rooftop of the Eaves. Photo by Cheron Hall/Treehouse.