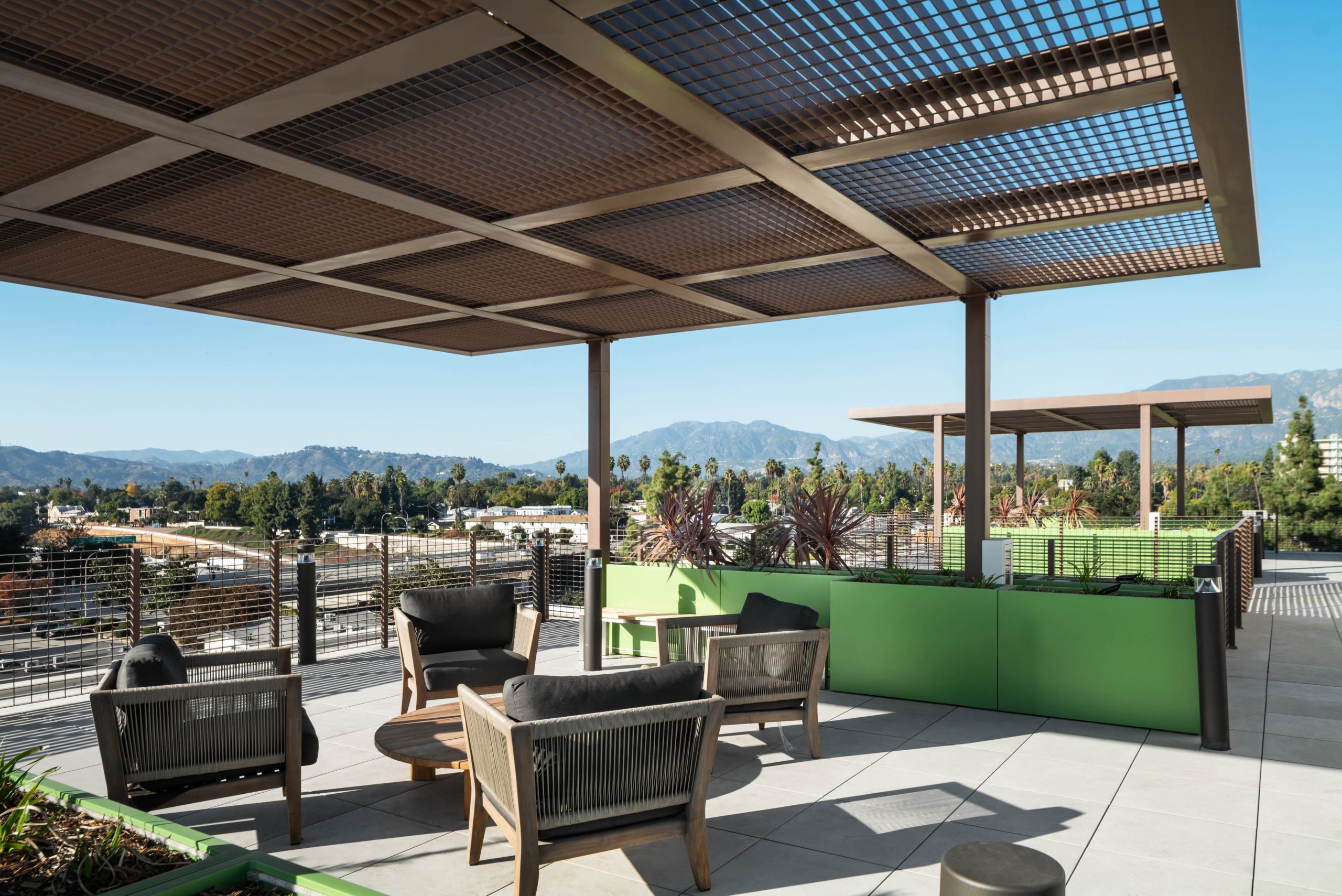
Awesome Building of the Month:
March 2024
Pasadena Studios
Micro Marvel!
By Frances Anderton and David Kersh for FORT:LA
Address: 280 N Oakland Ave, Pasadena, CA 91101
Developer: Community Builders Group (CBG) and Bridge Financial Advisors
Nonprofit Partner: Central Valley Coalition for Affordable Housing
Architect: Stanley Saitowitz | Natoma Architects, and LCRA
Contractor: Westport Construction
Date, from start to finish: 2020 – 2023
Type of housing: 100% Affordable
Dwelling mix and income range: 143 Studios (30% AMI: 18 units; 50% AMI: 18 units; 60% AMI)
Cost of construction: $45 million/per-unit cost of $250,000.
Rent: $561/month to $1,223/month, depending on income/rent level for each unit.
Listing: Pasadena Studios
Pasadena Studios: The SRO Gets a Reboot
A 240 square feet studio in an apartment tower may not be everyone’s dream home but such solo dwellings, known as Single Room Occupancy hotels (SROs) were once a widely available affordable option in Los Angeles and bustling cities across America. Over time they were lost to demolition, conversion to offices and hotels, and to local bans, but they have been reappearing as a viable option for today’s housing needs and land use conditions. Now called micro-units, they sometimes offer an elevated quality of living by pairing tiny private dwellings with ample shared space, as modeled at the newly opened Pasadena Studios, built by the developers Community Builders Group and designed by noted San Francisco architect Stanley Saitowitz.
The six-story apartment building contains 180 dwellings at 240 to 265 square feet in size (around the size of the living quarters of a 30’ boat). Their capsule scale is offset by personal balconies, a shared courtyard, gym, lobby-lounge, and a roof with a million dollar view. The homes are close to downtown Pasadena and to mass transit, and are 100% Affordable, with rents subsidized according to income level. Even though Pasadena Studios was conceived as mass transit-based living, it has parking for 25 vehicles, available to people with disabilities, building staffers and residents who win a spot in a lottery. The owners received more than 900 applications before the building opened in 2023 and it is now full, home to an inter-generational mix of around 60% seniors and 40% young people, plus their furry friends.
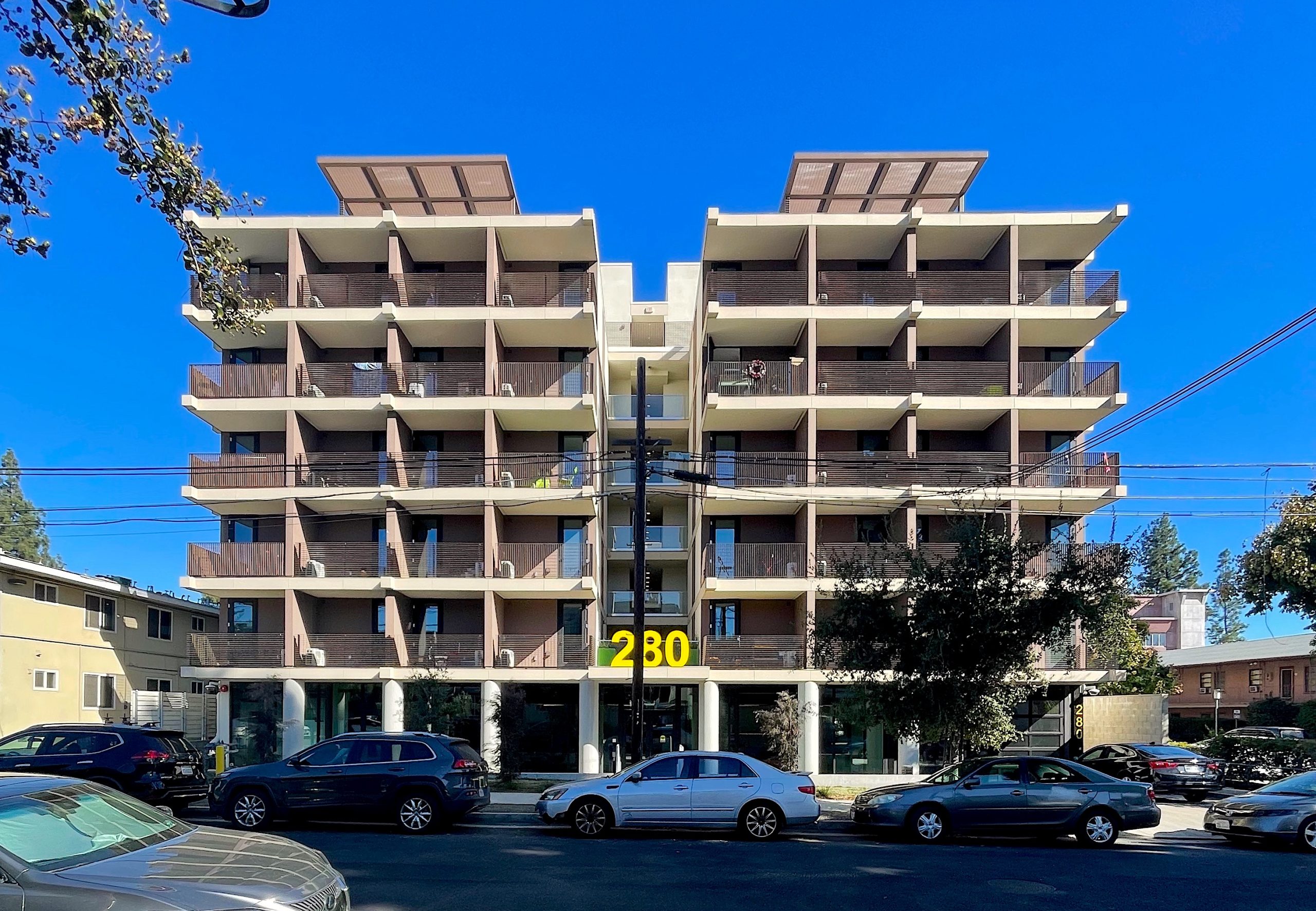
How Did They Make it Awesome?
With careful design. The owners, Community Builders Group, worked with the San Francisco architect Stanley Saitowitz, known for buildings of stark elegance, from bold synagogues to urban housing.
Pasadena Studios is a four-sided, 56,000-square-foot structure wrapped, donut-like, around a central courtyard; it has a repetitive, modular facade, identical doors, metal rail, and exposed concrete. It could have been grim and institutional, but the owners and the design team made it inviting.
They have done so with space and with color – pea green painted doors and planters, cappuccino colored metal and vertical structure, cream on the edges of floor plates. Even the fire exit stairway is a jolly yellow. The concrete structural frame, reminiscent of a Tic Tac Toe grid, is enhanced with subtle details. The balustrades on the balconies have their rails arranged vertically on some balconies, horizontally on others, making a dancing pattern on the facade. The concrete beams appear to project beyond the facade, echoing the craftsman wood construction found in Pasadena, which in turn took cues from expressive Japanese structures. The oversized street number adds pop.
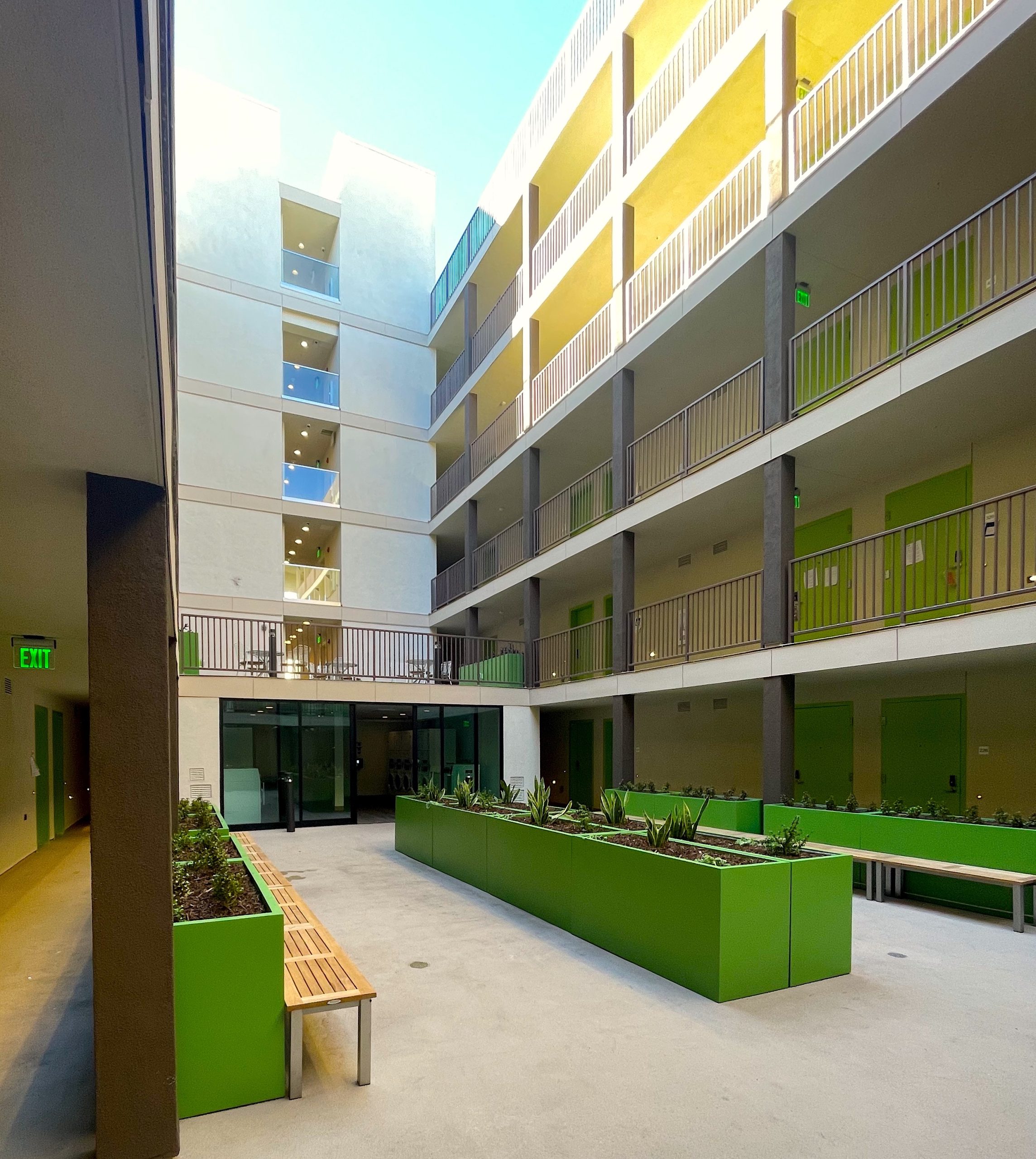
Maximizing Shared Space
Residents enter via a high ceilinged lobby where they can have meetings and the occasional party; it is separated from outside by a glass wall that adds Socal-style inside-outside flow. They can gather in their shared courtyard, with a laundry and gym, whose roofs serve as extra terraces to lounge on. Or they can ascend to the rooftop, with metal loggias, a fire pit, barbecue, and panoramic views so expansive and lofty that residents are barely aware how close this building is to the freeway.
The other game-changing move is the addition of almost 60 square feet balconies to each unit (this did not count as unit square footage count permissible by the city for an SRO.) Large enough for table and chairs, and walled on each side, they form fully private outdoor rooms that deliver a little pocket of California lifestyle. For residents, furnishing these petite homes is a test but it is possible to get creative, with the help of a Murphy bed, as shown in the renderings below and this video.
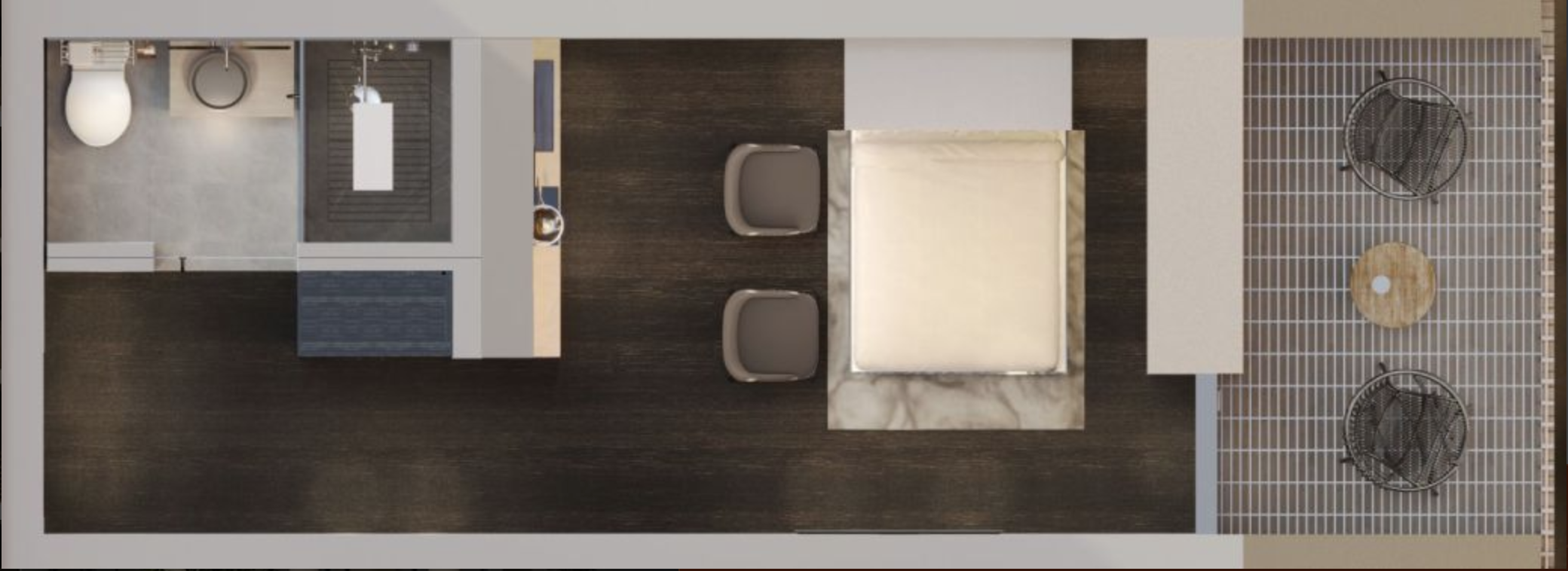
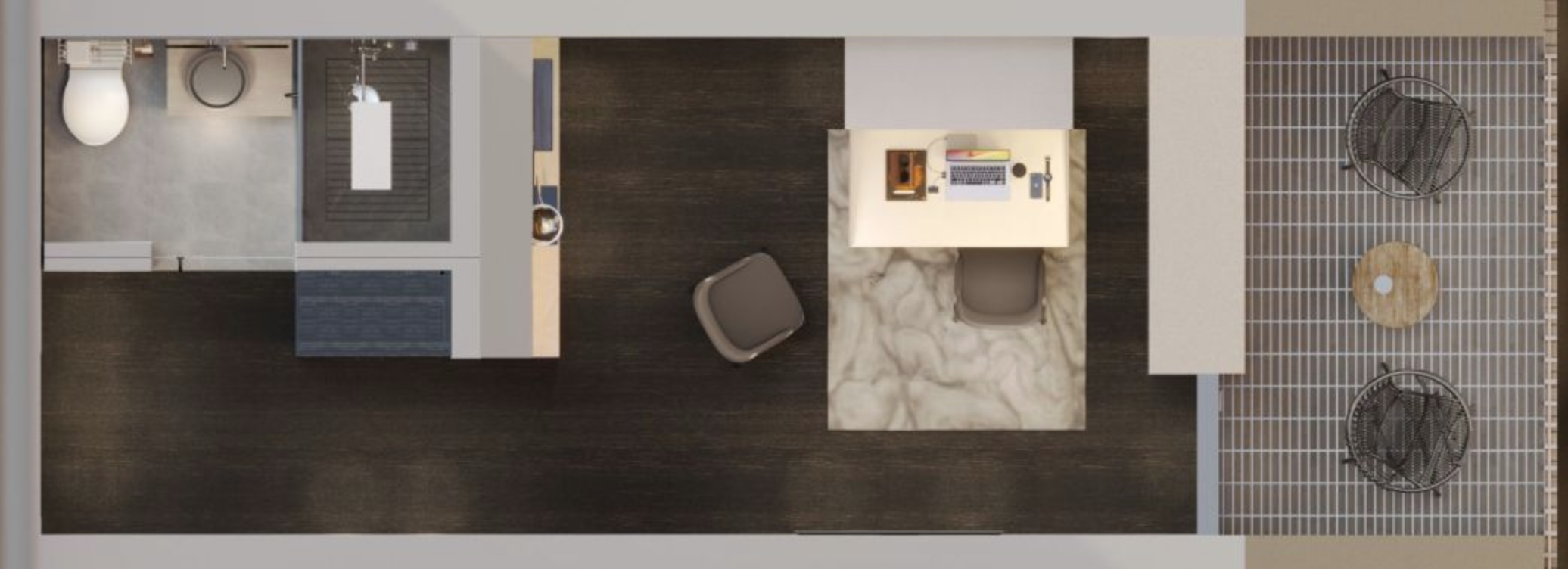
Saitowitz’s design appears highly contemporary but still draws on Pasadena’s vernacular traditions — courtyard housing and the craftsman bungalow. He even spent a night once at the Gamble House, sleeping on the outdoor porch, and appreciates the arts and crafts tradition and adaptation to local climate. That is “where the balconies, and the texture and color of the project came from,” he says, as shown in his firm’s comparative details below.
The courtyard in Pasadena historically had an environmental role however: it enabled air and light flow between both sides of a building. So one thing we pondered about at Pasadena Studios was the absence of an opening in the units’ court-side front door or bathroom. It turns out this was in earlier designs but the developers determined a solid door was the best option due to fire safety and privacy concerns. So residents have AC but cannot cross-ventilate their spaces. As a general point, Saitowitz finds that mechanical increasingly trumps passive air cooling in architecture today. He sees an “explosion of mechanical system requirements in buildings,” whose ducting and venting take up a huge amount of space and suck up financial resources.


Is this Coliving?
No. Coliving, a market rate model that became popular in the last decade, also offsets very small personal space with large shared spaces. But typically coliving means sharing kitchens and dining areas and sometimes even bathrooms. Pasadena Studios are teeny spaces but come complete with a little cooking area and en suite bathrooms, allowing for full independence.
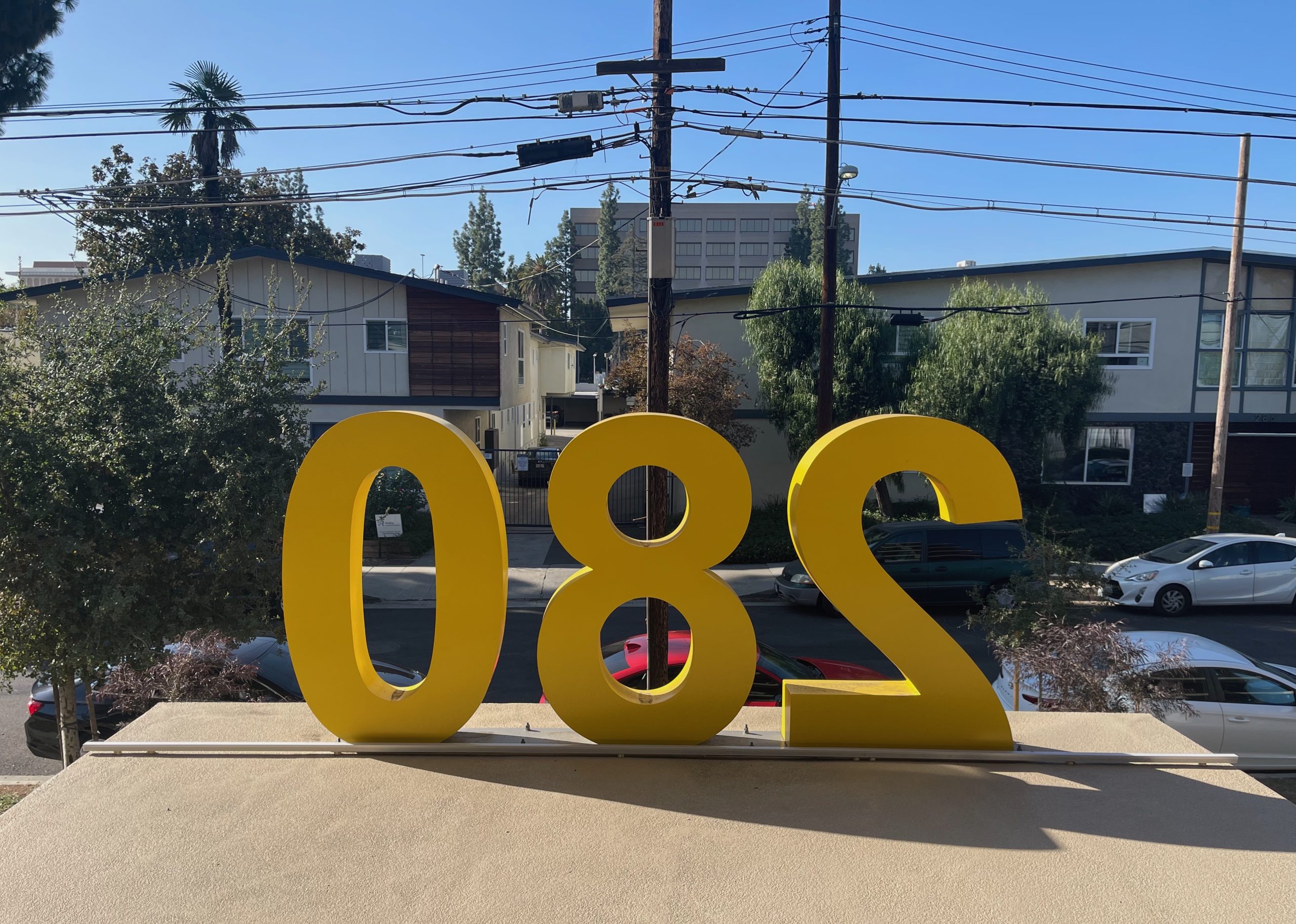
Are Micro Units the Answer to the Affordable Housing Crisis?
Not entirely, but they are a piece of the puzzle. Obviously, this type of dwelling is not sustainable long-term for most people and doesn’t work for families, but there are many people for whom a tiny little home works just fine: young people in their first job out of high school or college, temporary workers, and seniors with minimal resources or those who may not want the space and responsibility of a large house. Furthermore, CBG cofounder Christian Hart says they have noticed a greater demand for solo living since the pandemic, so micro units are meeting a market need.
But there is also another factor to consider. Around two-thirds of LA County’s residential land is zoned for single family only. Moreover, Proposition 13 (see Playbook), which substantially reduced the property taxes of long-time owners of those single family, means older homeowners stay in place, instead of downsizing, which limits the home purchase options for younger people, as well as the availability of land in which to build new housing. Prop 13 “is the devil,” says Hart. These factors necessitate the concentration of density in commercial areas and close to transit, as modeled in micro-unit projects like Pasadena Studios.
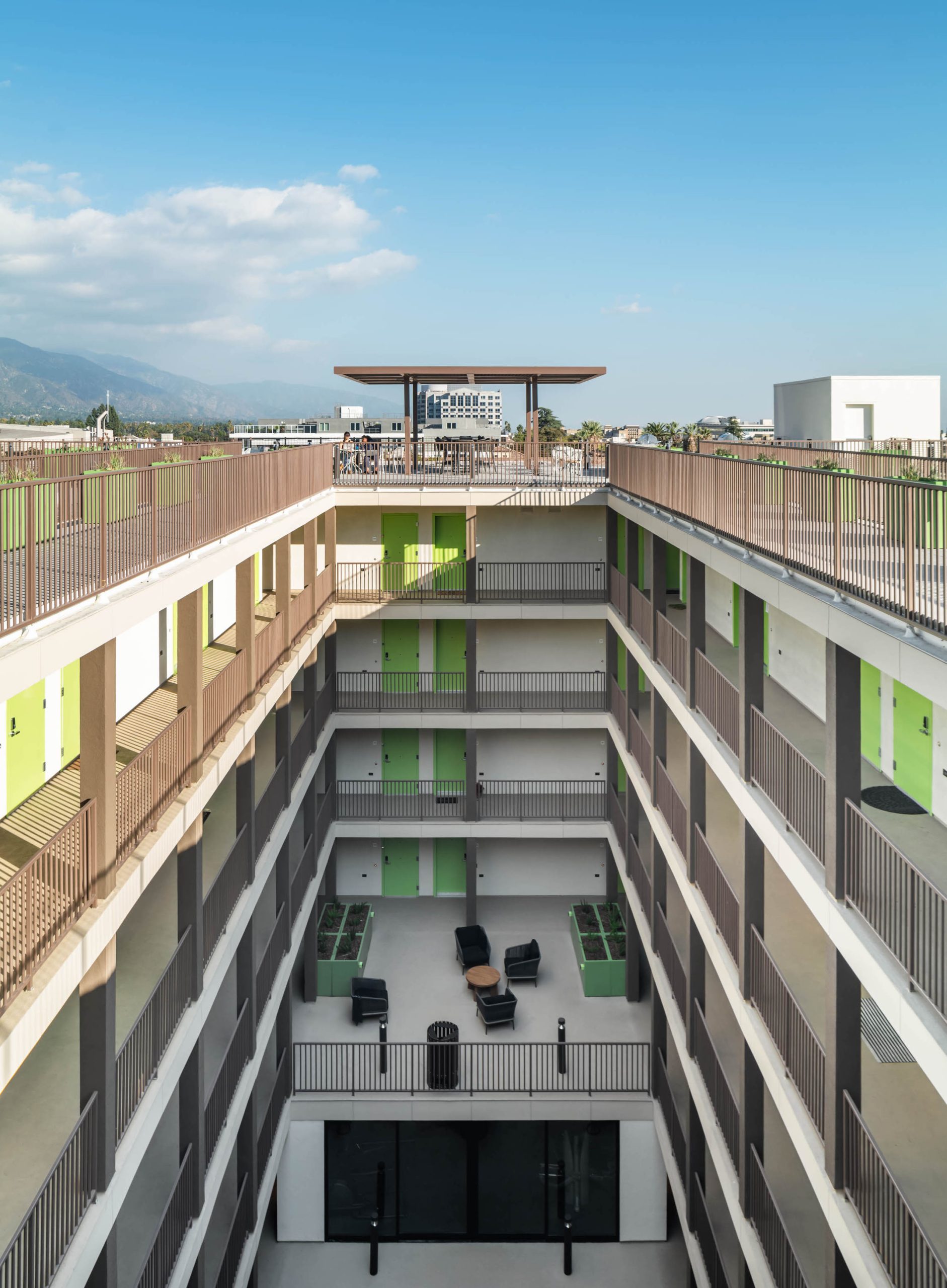
How Did They Make the Deal?
To keep Pasadena Studios micro-priced, CBG, which was founded in 1999 by Hart and Joe Seager to create marketrate and affordable housing, needed an assist. So they partnered up with Bridge Financial Advisors, a real estate development and advisory firm, and the non-profit partner is Central Valley Coalition for Affordable Housing. The project was funded by $35,350,000 in tax-exempt and taxable affordable housing bonds issued by the California Statewide Communities Development Authority. Additionally, the development team obtained Low-Income Housing Tax Credits (LIHTC). The housing units are covenanted to be affordable for 55 years. The City of Pasadena did not provide any direct financial support, but it was so eager to get this project built, in order to meet state-mandated housing numbers, that it expedited the permitting process. Pasadena Studios was designated by-right, with no variances, and plan check was approved in less than three months. This support meant CBG could meet critical financing timelines and get the funding it needed. The development project cost $45 million, which included a $4.9 million development fee. On affordable housing projects, this is the way a developer makes a profit, compared to market-rate projects that provide ongoing profit-driven rental income during the life of the property.
Pasadena Studios also exemplifies an ongoing transition in the LA area from low rise living — in single houses in expansive low or R1 zones — to dwelling off the ground in mid- and high rise residential buildings. “This shift from the horizontal to the vertical is crystallizing all around the metro stations,” says Stanley Saitowitz, referring to municipal efforts to concentrate new housing close to transit and on thoroughfares. This makes planning sense and is more achievable politically, as it leaves the low rise neighborhoods intact. But these homes are also close to trains and cars, and, at the affordable level, less spacious. It falls to ingenious designers and clients to make the best of these sites. “Clearly everything’s shrinking,” says Saitowitz, “but the qualities and opportunities, I think, are still based on climate and light and air.”
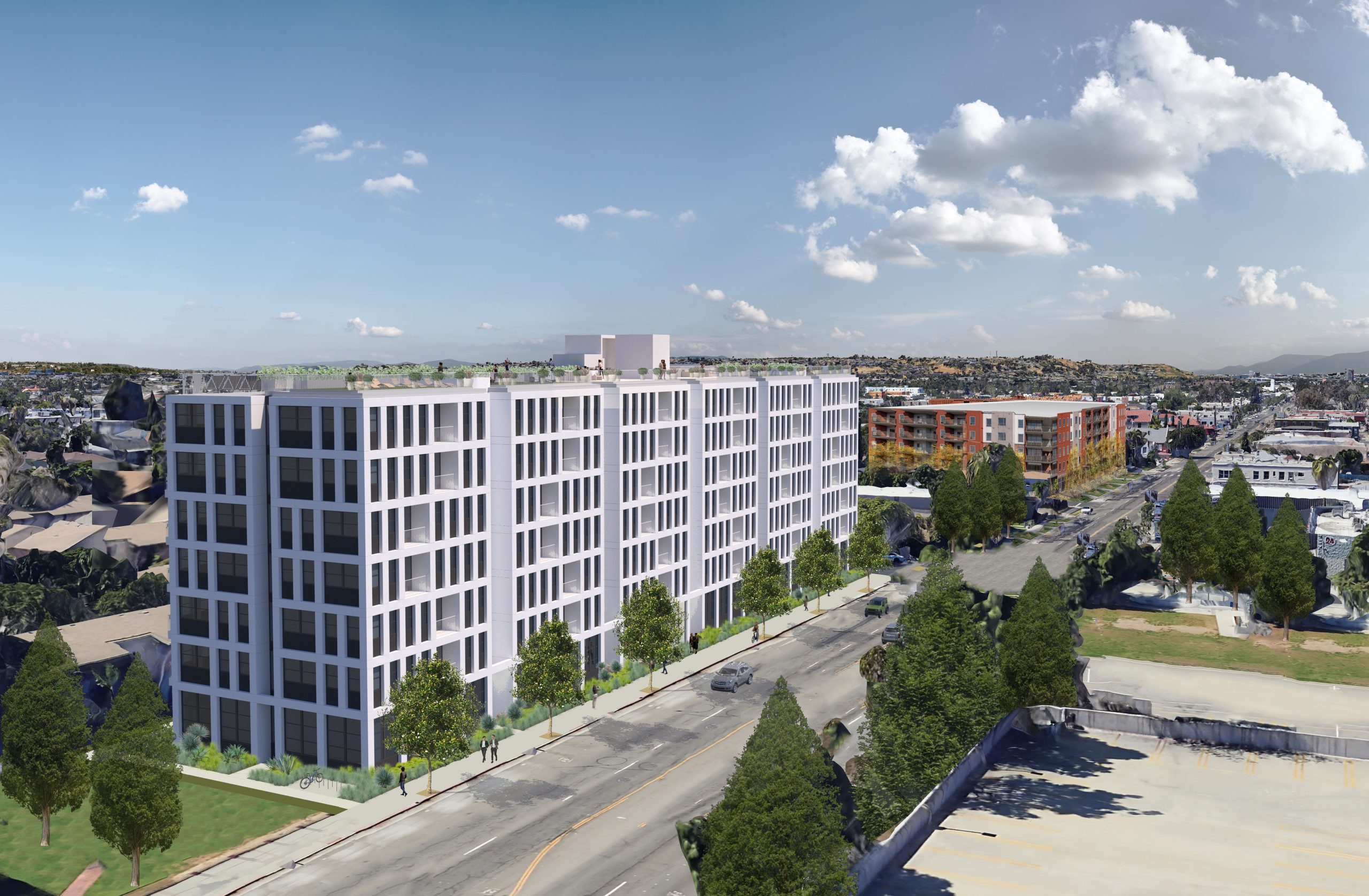
Coming Next!
Having collaborated successfully on Pasadena Studios, CBG and Saitowitz are working on another, huge affordable building close to USC called 1250 West Jeff, above. A seven-story building with 122 units, targeted to people earning 30-80% of AMI (Area Median Income), will replace, in stages, University Gardens, a 5.7-acre apartment complex owned by CBG for two decades (meaning it does not have the challenge of purchasing costly land.) The plan is to rehouse the current 113 existing renters in a new building on the site of a parking lot, and then redevelop the rest of the 250,000-square foot site (at Jefferson and Vermont), adding 1,000 affordable units. The first building is scheduled to break ground later this year, and, based on the rendering below, looks as if it may keep the expansive glass and flow of light that defines Saitowitz’s buildings.
Call To Action
If you like micro-units as one of several housing options, post this scheme to social media and tag #AandA.
Pasadena Studios resulted from a close collaboration between the City of Pasadena, a strong architect and the development team. It is an affordable housing solution in a high opportunity neighborhood. If you want to see projects of this kind expedited, express your support to your local representatives.
Credit: Photos of the rooftop of Pasadena Studios shown at the top of this page and at the end of the story, are by Paul Vu/Here And Now Agency. All other photos are by Frances Anderton. Plans and renderings of Pasadena Studios and West Jeff, courtesy of CBG/Stanley Saitowitz | Natoma Architects.