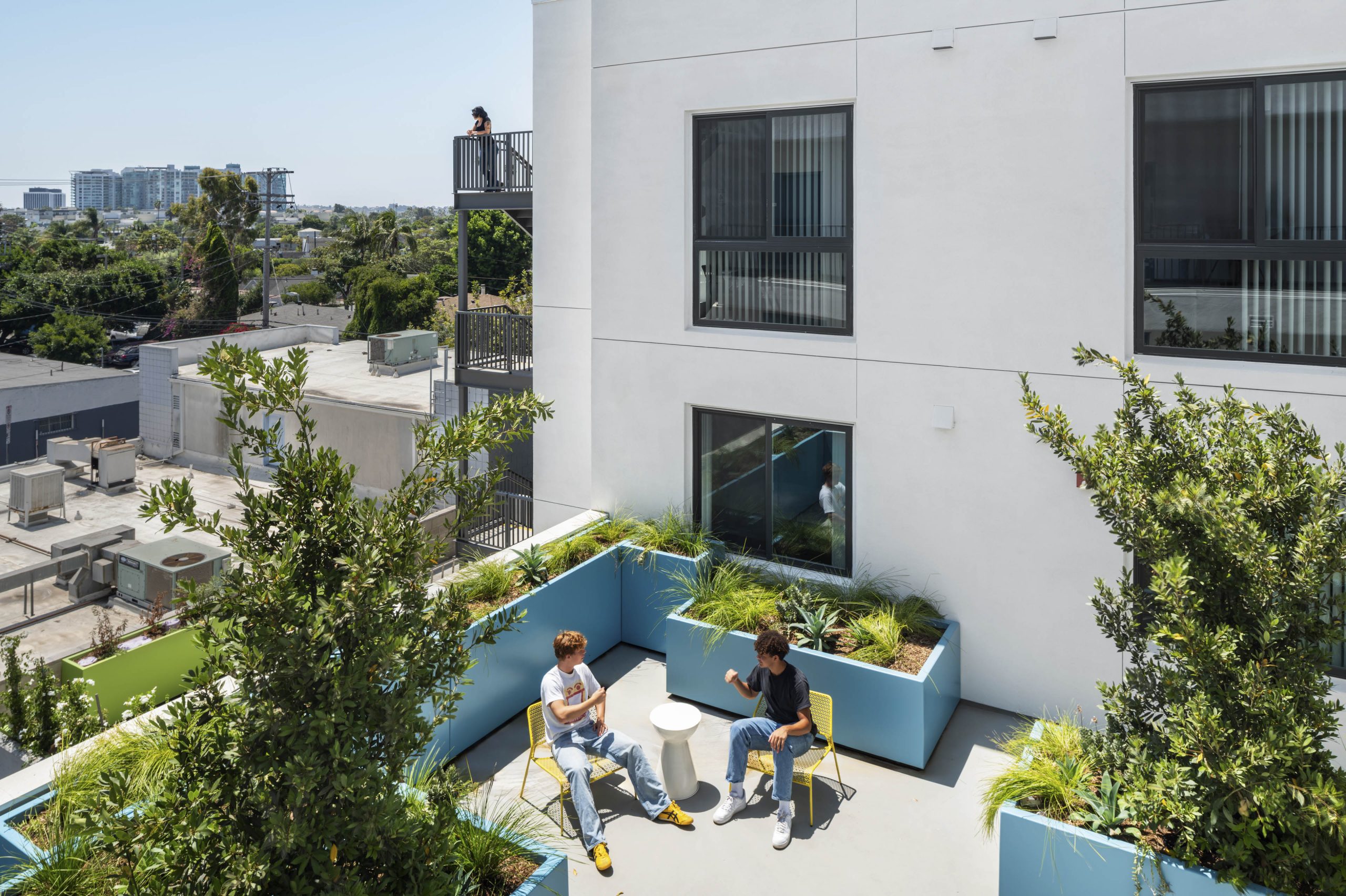
Awesome Building of the Month:
September 2024
The Journey
Lovely on Lincoln!
By Frances Anderton for FORT: LA
Date: 2024
Developer: Venice Community Housing
Architect: Studio One Eleven
Landscape Architect: Tina Chee Landscape Studio
Rents: 30% of household income (all residents are extremely low income and receive rental subsidy)
Construction: Dreyfuss Construction
Construction System: Type V (Wood utilizing flat pack modular) over Type I
Dwelling Mix: 40 units for singles, couples and small families/50% enhanced disabled access
Funding Sources: City of LA (HHH), County of LA (No Place Like Home and Affordable Housing Trust Fund), State of CA (TOC program), tax credits and bonds
Cost: $293 per square foot
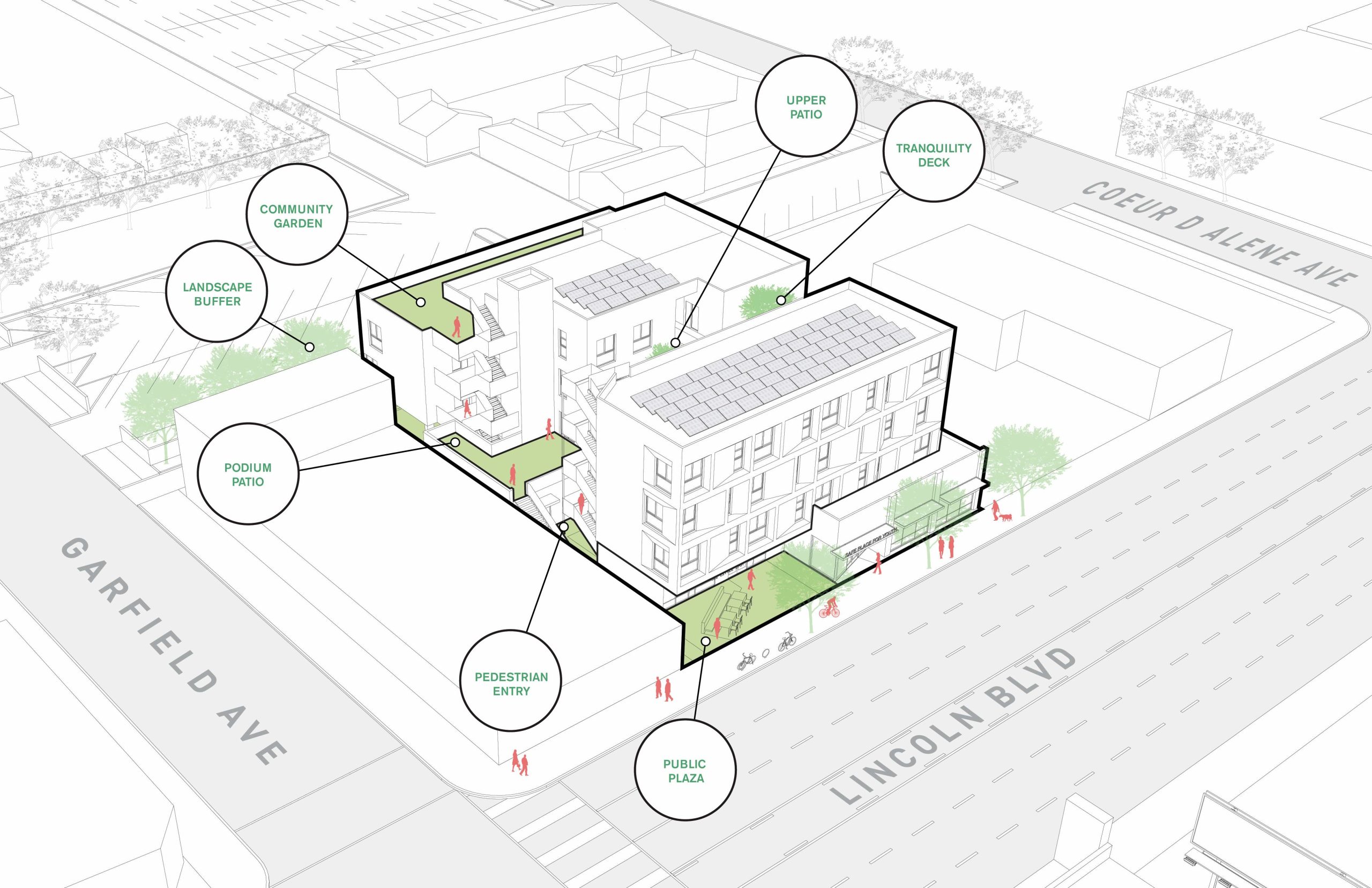
What is The Journey?
The Journey is a 40-unit, 100% affordable supportive housing complex on Lincoln Boulevard at Venice , built by the nonprofit Venice Community Housing (VCH). The housing is over Safe Place for Youth (SPY), a Venice-based nonprofit that provides supportive services for unhoused youth, or those at risk of experiencing homelessness, in West LA.
It was designed by the Long Beach-based architecture firm Studio One Eleven, which has created a haven on one of the least-likely of locations, through a careful arrangement of terraced levels that buffer sound and deliver views and relaxation.
The name of the building refers to its goals: to create a foundation, sense of purpose and future – a journey, if you will – for its community of adults and young people who, especially if they have experienced homelessness, may have suffered from instability and lack of support.
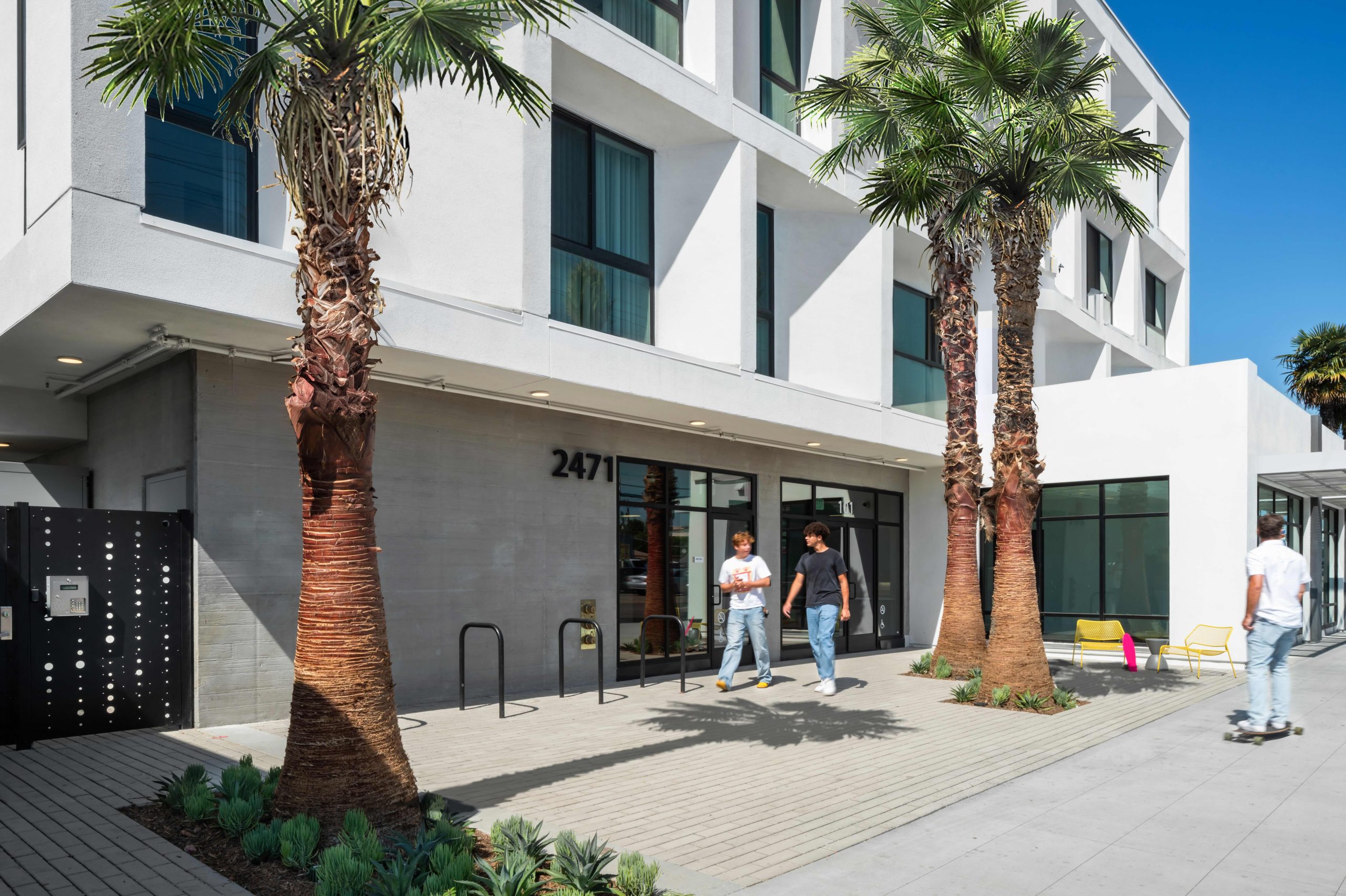
What Makes it Awesome?
Firstly, the name of the building is, inadvertently, expressed in its design. From the moment you enter the side gate, visitors and residents take a lively “journey” up exterior staircases leading up to terraces on different levels with changing views. If mixed-use housing complexes sometimes take on the characteristics of small towns (with shared “streets” and pathways and plazas) this one is a hill-town.
Dwellings are bathed in natural light from wide floor to ceiling windows, which in turn are deep-set on the Venice Boulevard side, giving the facade a depth and visual complexity. Details like this elevate The Journey so passersby (such as this writer’s spouse) assume this is market-rate housing, a quality enhanced by the choice of exterior white and gray paint, which gives it a look of austere chic.
It has a sense of retreat even from this trafficked thoroughfare, because the highest part of the building, facing Lincoln, serves as a buffer from noise and pollution, and the terraces face South and West, with views onto tree-filled yards and streets nearby and farther to the ocean.
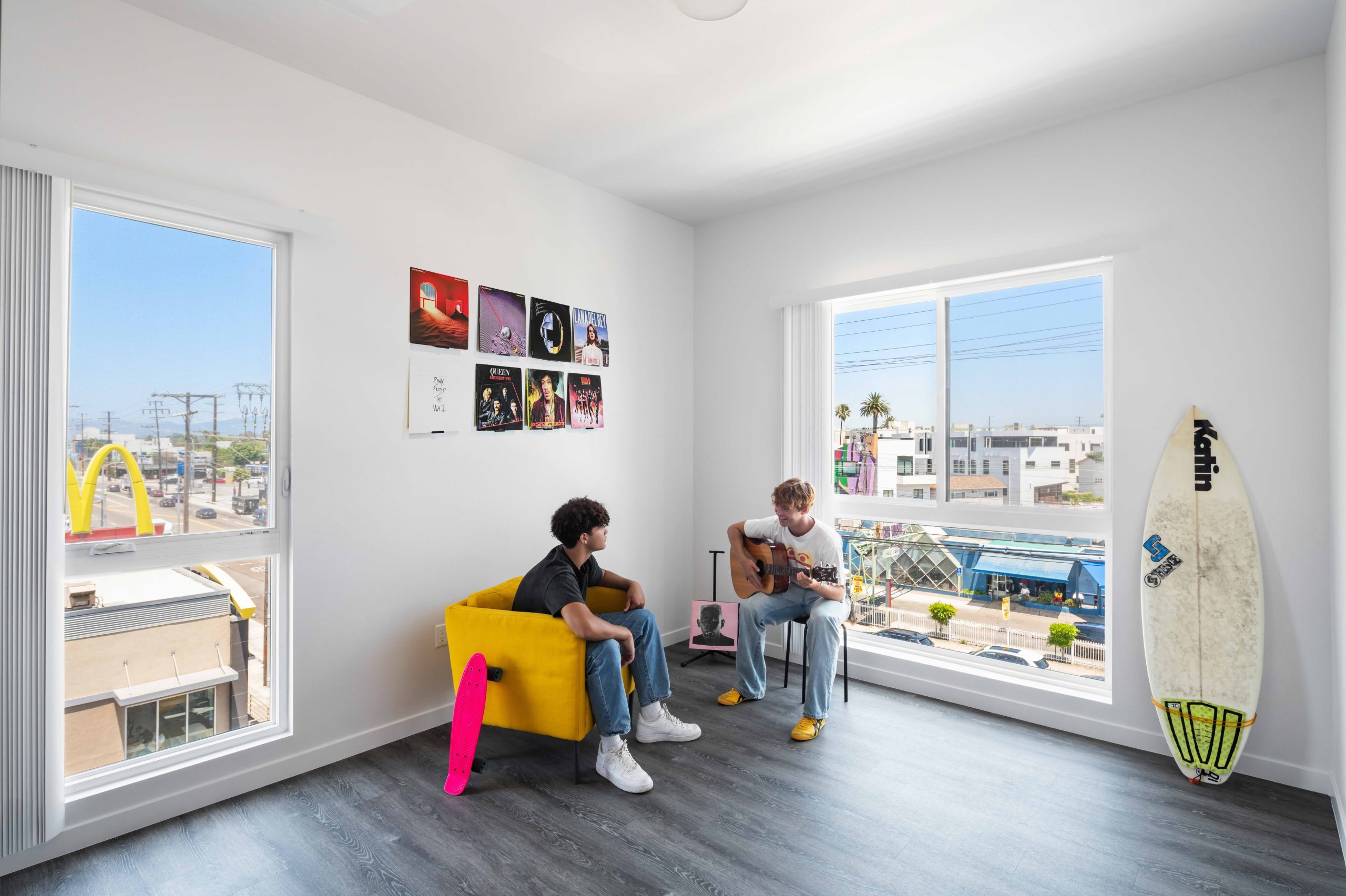
Urban Role of The Journey
More and more housing is being built on Lincoln Boulevard, which for decades has served as a commercial, six-lane traffic arterial, dangerous and unappealing to pedestrians. Now this strip is designated for higher density transit-oriented development (TOD), and the challenge for developers and their design teams is achieving that density in a way that enlivens the street but also transitions smoothly to the residential neighborhoods on either side.
The Journey adds three stories to a one-story building that was on the site, and breaks down the scale with the stepped arrangement, as well as by locating SPY out front on the ground level, along with offices for the supportive services. Out front also is a bicycle parking area, giving a foretaste of improvements coming soon to the sidewalk on Lincoln, to be made by the city because this is a TOD zone. Once complete, the stretch will be ADA-accessible all the way to Venice Boulevard. The presence of SPY on the ground floor will, ideally, help activate the ground floor.
Amenities such as the top floor planting garden and community room with views onto trees and the ocean reinforce the sense of an urban retreat on gritty Lincoln Boulevard.
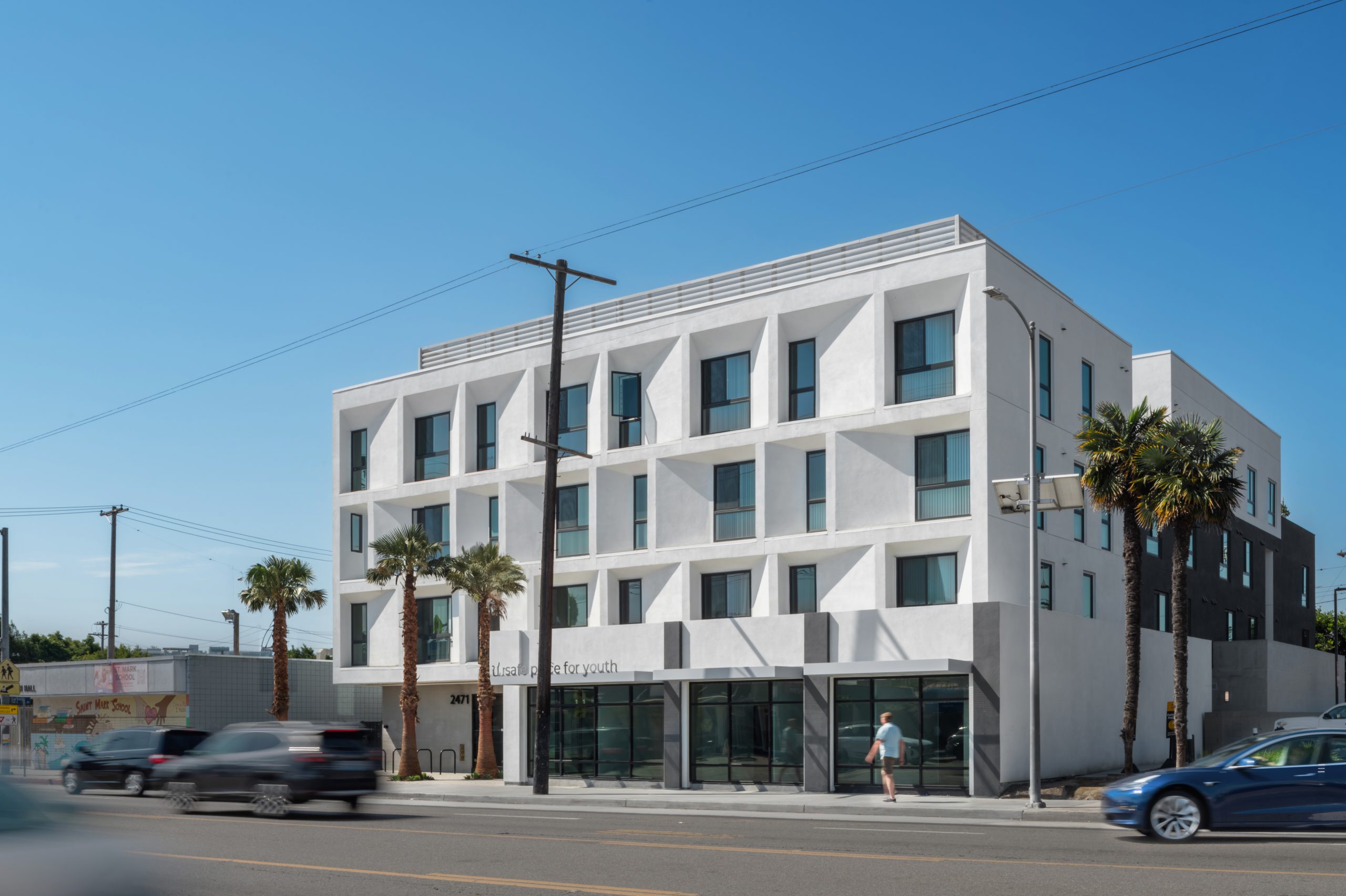
Turning Pushback into Gains
The end result belies the challenge getting there. The project was fought for a long time by parishioners at St. Mark’s Catholic church next door and by some of the neighbors on the adjacent Garfield Avenue. To secure approval, the team amended the design, providing buffers and the massing of the building.
The Partner-in-Charge architect Michael Bohn explains: “We put the height along Venice Boulevard and then tried to step the massing down so it wasn’t as impactful. That created a lot of terraces – a very large deck that has really wonderful ocean views and a smaller deck that has views of the Santa Monica Mountains. It was important for us to have outdoor space on every level, various patios, and some that are more social, and some that are more quiet and private. Even though you’re in this hustle and bustle of LA you have a further connection to nature, and we thought this was very important.”
One might wonder what happened to the church’s Good Samaritan spirit, but the end result was the pastor threw his support behind the project. As VCH co-CEO Becky Dennison, points out, “It just takes the evidence,” in a design both aesthetically pleasing and reassuring to both residents and their neighbors.
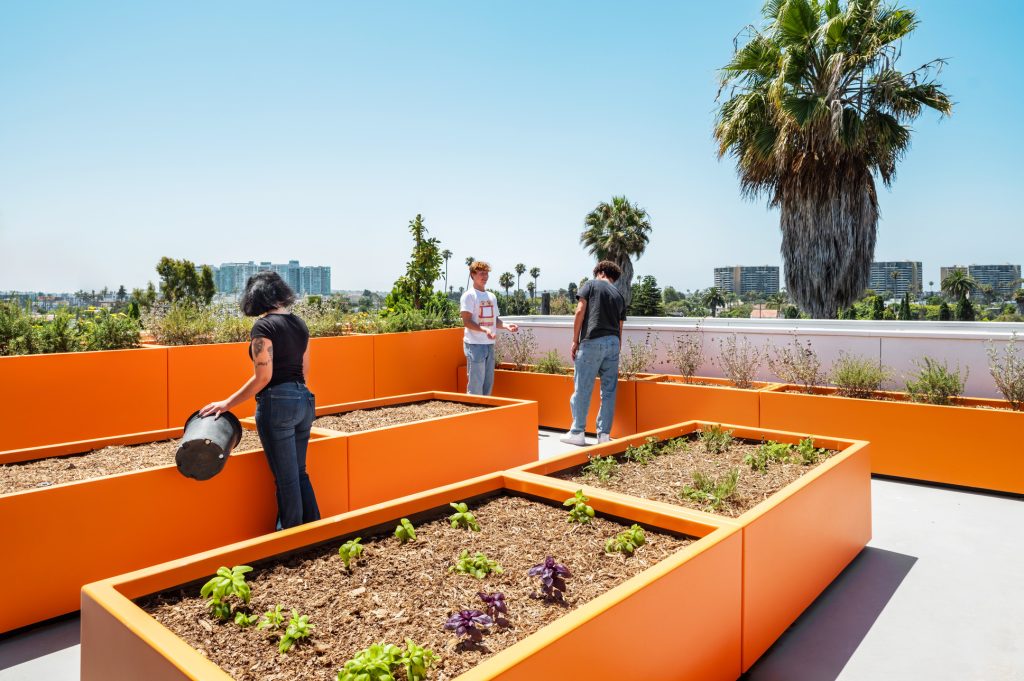
Tell us about the Structure
VCH and the architects had originally planned to make the building out of prefab volumetric modular, where everything is built three dimensionally offsite, with all the appliances. The density of buildings at this location made that difficult to pull off so instead the designers used flat pack modular, where the walls are made off site, brought in, and then tilted up in place, saving several weeks of time because the conflicting issues that may cause problems for subs are worked out beforehand.
There is a lot of talk about 3D modular these days, says Bohn, whose Watts Works housing complex by Studio One Eleven is fully modular. This flat pack construction is, he says, “a quieter secret that I think architects and developers and contractors should embrace. The reward might not be as great as volumetric, but the risk is so much less, and it saves time, which ultimately saves money, and just creates a better quality project.”
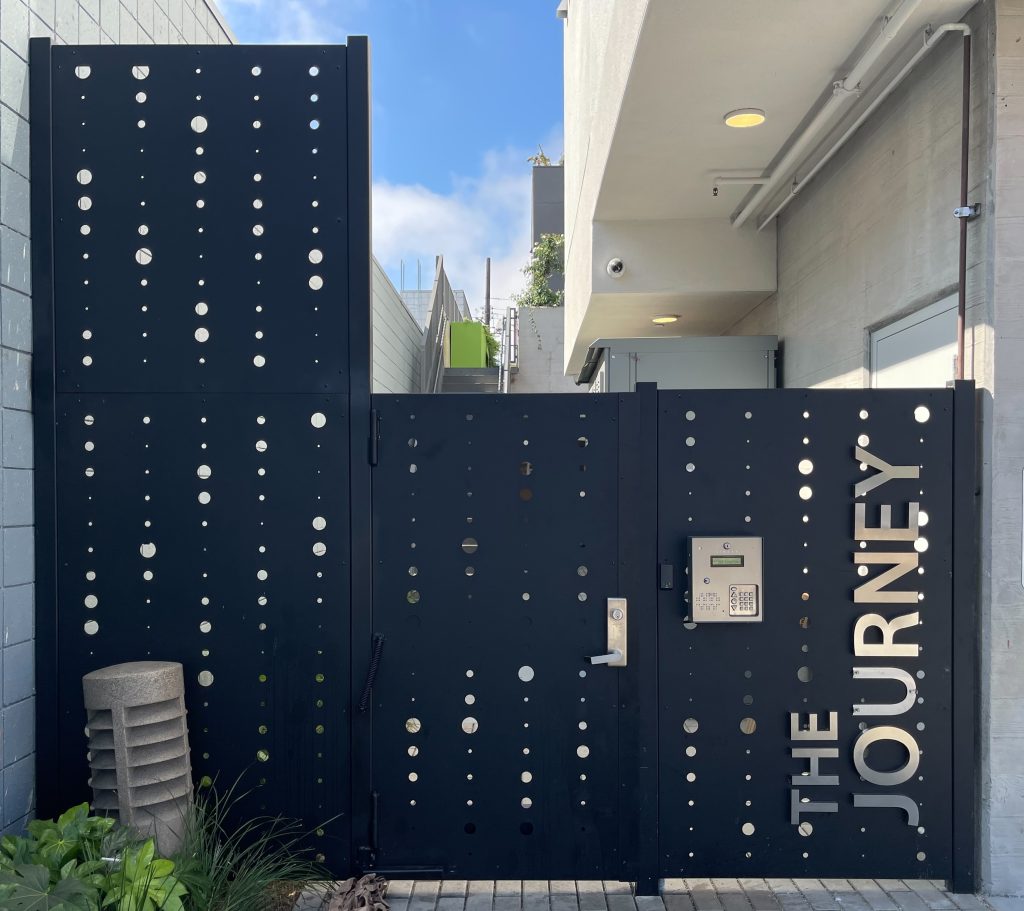
Tell us About the Art
There was a mural on the north side of the facade of Nelson Mandela holding a dove, painted by David Flores. This beloved artwork had to be removed during construction but will be reinstalled shortly.
VCH, which has been operating in the Venice area since 1988, has a long record of emphasizing art and architecture in their 20 properties, which are a mix of newly built or remodeled existing buildings. Many feature striking murals and/or experimental architecture. The nonprofit also recently completed the stunning Rose Apartments on Rose Avenue, designed by Brooks + Scarpa, with glitter stuccoed wings enveloping a two tiered central courtyard over VCH’s offices on the ground floor.
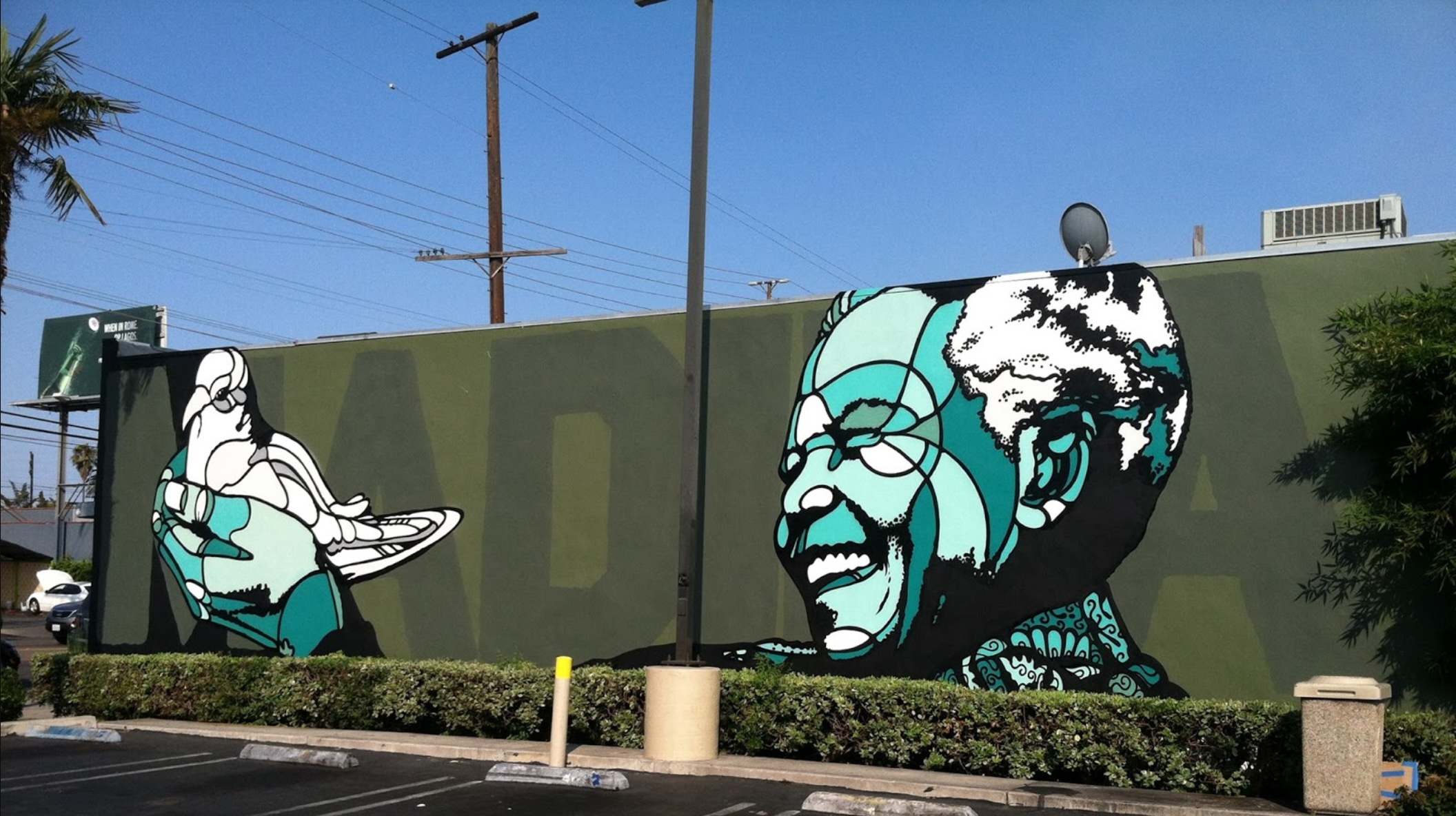
More on Venice Community Housing
VCH provides housing and supportive services for a clientele that sometimes faces great challenges. They also engage with policy struggles around the production of housing and tenants rights. At a recent fundraiser for VCH, Dennison laid out the nonprofit’s mission: “We have to preserve every single unit of affordable and subsidized housing that we have. We believe that tenant rights must be strengthened and actively defended, and that our unhoused neighbors must not be criminalized, forcibly displaced and harassed and harmed when we know that there is not nearly enough (housing).”
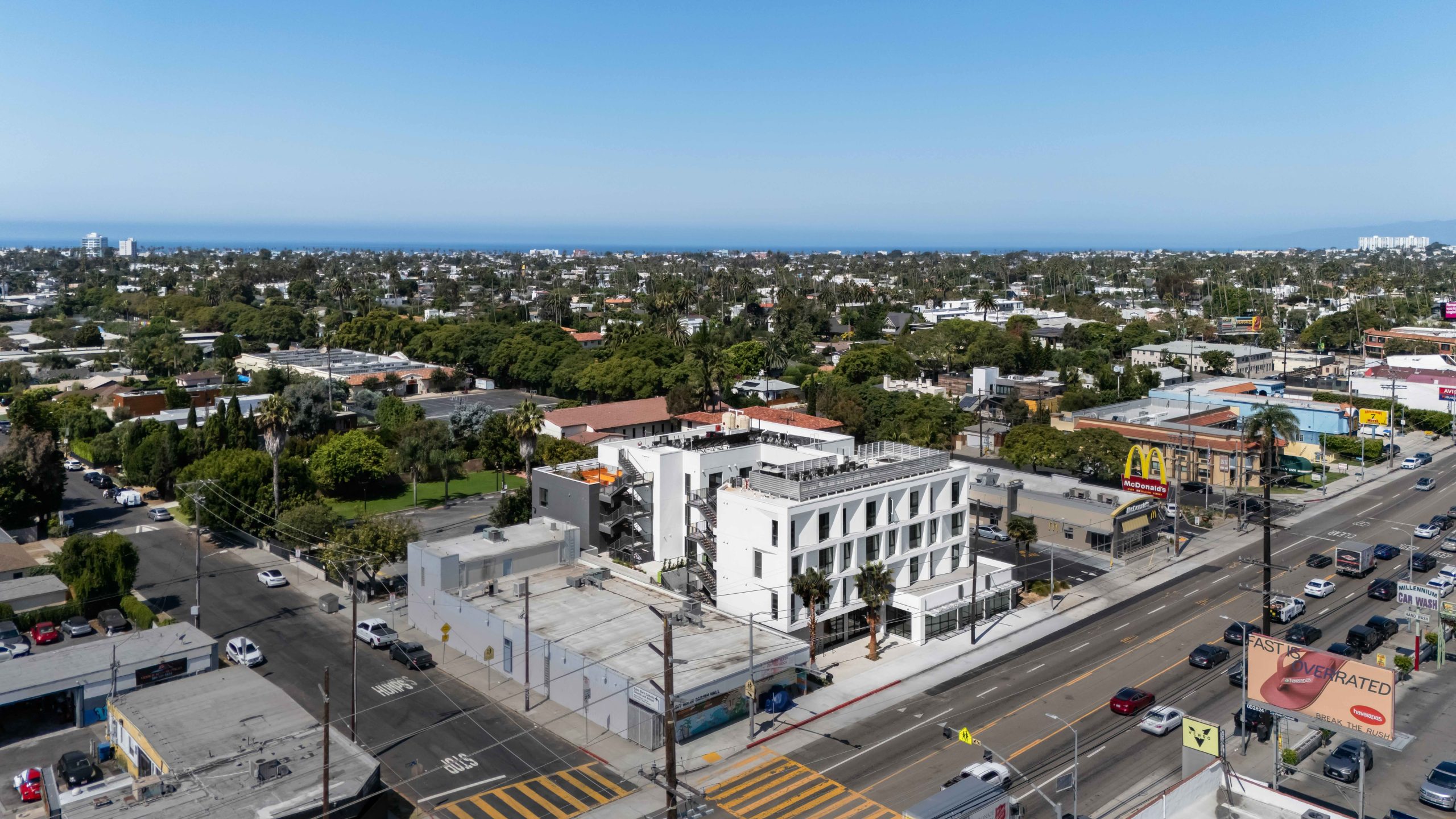
Call To Action
Check out this short film I coproduced for VCH. Follow them here. Learn more about Studio One Eleven, here.
Photo Credit: The image at the top of this page was by Paul Vu/Here and Now Agency. Note: the people in the photos are not residents.