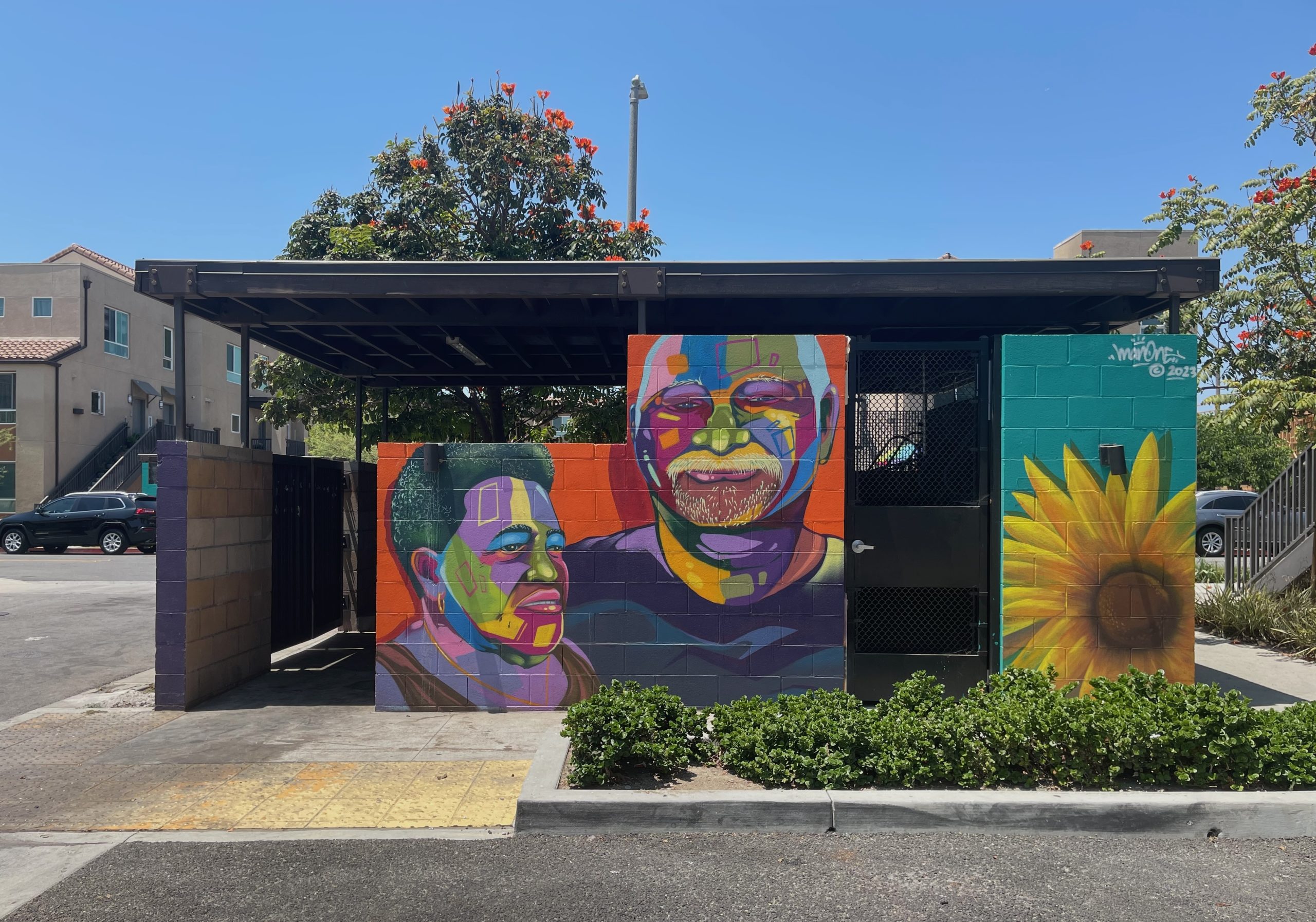
Awesome Building of the Month:
July 2024
Jordan Downs
Artful Overhaul!
By Frances Anderton for FORT: LA
Date: Specific Plan adopted by the City of LA, 2013; Construction: 2017 – 2026
Developer (Residential): BRIDGE Housing and The Michaels Organization; (Commercial): Primestor
Architect: (Masterplan) Mithun/Solomon; Housing: Mithun/Solomon with SVA, FSY, AC Martin, KTGY, Practice (GGA+); Freedom Plaza Retail Center: Nadel Architecture + Planning
Landscape Architect: Freedom Tree Park: Tina Chee Landscape Studio; Freedom Plaza: Fong Hart Schneider-Partners
Public Artists: Man One, OTL
Construction: Management, Phase 1A (Cedar Grove):Griffin Structures; General Contractor: Portrait Construction, Inc
Dwelling Mix: 1569 Total, replacing 700; 1,419 rentals (1,218 Affordable, 184 Market Rate, 17 Manager Units); Homeownership: 150 (40 Affordable 110 Market Rate)
Funding Sources: Phase 1: HACLA, Bank Of America, Chase Bank, AHSC Cap & Trade; Phase 2: HACLA, AHSC, IIG, AHP, CNI, Tax Credits, Tax-Exempt Bonds, MHP; Phase 3: HACLA, AHSC, IIG, AHP, CNI, Tax Credits, Tax-Exempt Bonds
What is Jordan Downs?
Jordan Downs is a 700 unit public housing project in Watts currently undergoing a transformation into a mixed income community of more than 1500 homes, along with new parks, commerce and jobs. The multi-phase, $1-billion makeover is one of the largest urban revitalization projects in L.A.
Jordan Downs started as housing for war workers, employed in industries up and down the Alameda Corridor, and was converted into public housing in the 1950s. Over the decades the buildings fell into extreme disrepair while residents faced low economic opportunity and high crime. Finally, its owner, HACLA (Housing Authority of the City of Los Angeles), entered into partnership with two affordable housing builders – BRIDGE Housing Corporation and The Michaels Organization – and the commercial developer, Primestor.
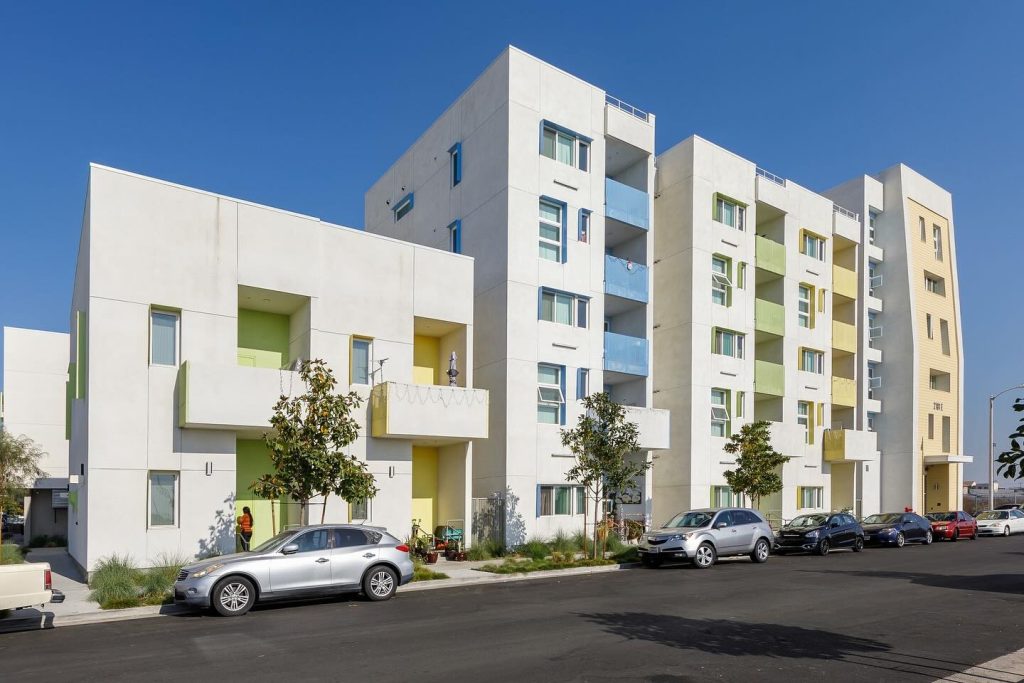
Their goal was to improve housing conditions and increase economic opportunity at Jordan Downs, through, in HACLA’s words, a “holistic approach to community revitalization…with the construction of new housing, a shopping center and other retail spaces, job opportunities for residents, child care, parks and gathering spaces, and new infrastructure – while ensuring no displacement of the existing community and a commitment to creating new opportunities for families by providing additional affordable housing.”
While the retrofit, involving transition from public to private management, initially met with skepticism or resistance from residents, the mammoth redevelopment is now well underway. Visit Jordan Downs now and you find the bustling Freedom Plaza shopping center with Starbucks, a Nike store, a large grocery and more. You see construction workers, mostly hired from the area and trained in skilled trades, busy working on the next phases of housing and putting the finishing touches to the Freedom Tree Park. You see completed homes that look well maintained and comfortably lived in, with hanging baskets on porches and chairs on decks. You see bright bursts of public art that celebrates the community.
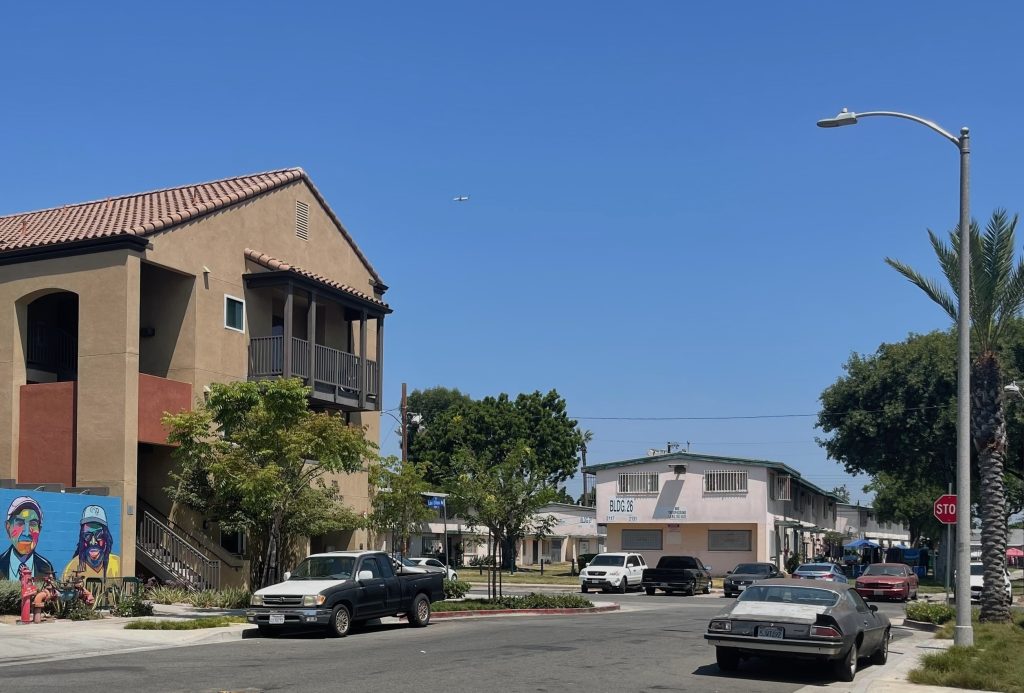
How Did they Redesign it?
Jordan Downs was arranged on a 49.5 acre superblock (aggregated smaller blocks within a ring road) with uniform rows of utilitarian housing with grassy areas between them. HACLA, the developers and design teams held numerous meetings with residents and arrived at a master plan that would break up the superblock into smaller subdivisions connected via new link roads to the surrounding neighborhood. A large central park, named Freedom Tree Park, descending north-south from 99th Street to 103rd Street, would form the heart of the scheme. Plans also included upgrading Jordan Downs High School.


The goal of the masterplanners, explains John Ellis, an architect who worked on the project with Mithun/Solomon for some 15 years, was to create a more varied and livable community. Housing, from affordable to some ownership options, would be arranged in clusters of homes that were diverse in style and scale, designed by different architectural teams but united by certain themes. “The building types now were much more normative” than the “gulag” of barracks-like housing, explains Ellis. “They were buildings that fronted onto streets. They were little walk up townhouses. There were buildings that had ground floor flats and upper level townhouses above them… and they were all arranged around internal courtyards, which were either car courts or garden courts. Every dwelling has either a little backyard or a balcony. So the pattern became very normative to LA’s tradition of urbanism.”

In architectural circles, this approach is associated with the New Urbanism movement, which rejects Modernist urban planning in which the home and the urban fabric are centered on the car, and tends to favor more traditional architectural styles. This suited the future tenants. “The community really felt that having something that was Mediterranean or Spanish style was important to create a thread of connection,” Jenny Scanlin, HACLA’s Chief Strategic Development Officer, told Sam Lubell at Metropolis magazine.
The clusters were built in phases, still ongoing. You can see some of the completed housing, starting with Phase 1A, now named Cedar Grove, above, designed by Mithun/Solomon with the architectural firm SVA. Cedar Grove straddles Century Boulevard, the main spine of the entire development, and set the tone with soft, sandy colored, two and three story dwellings, with red tile pitched roofs and wooden balconies.
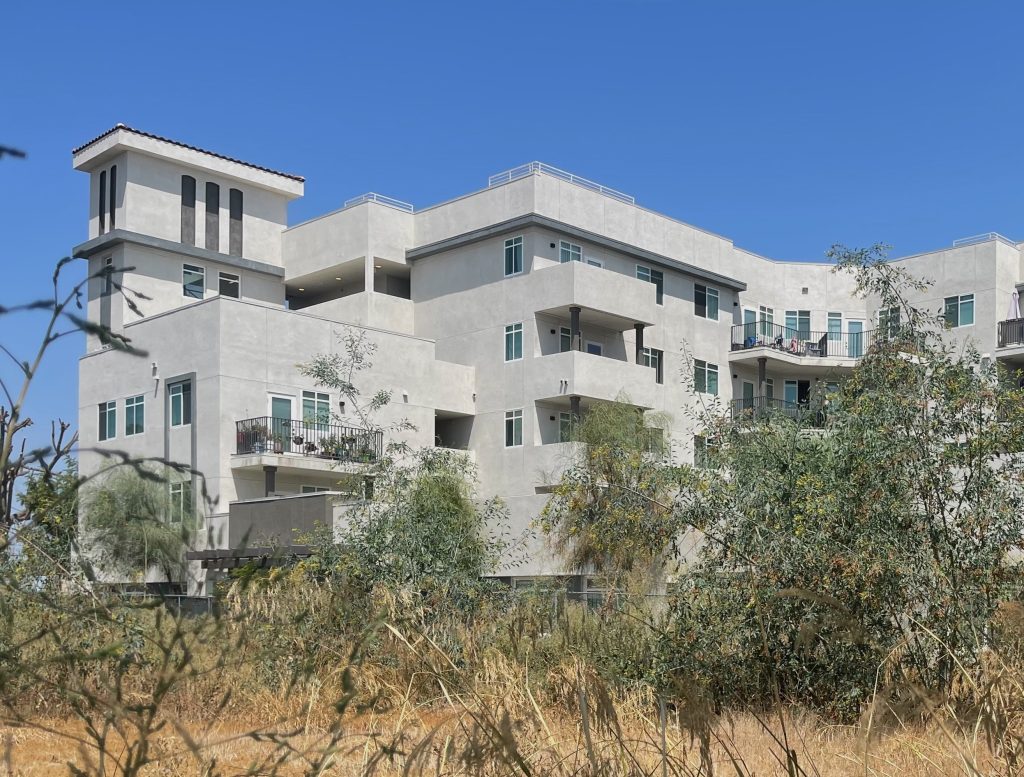
To its northwest is a five story podium building, above, by AC Martin, with one- to four-bedroom units arranged around two large courtyards. South of Century is the newly occupied Oak Terrace Apartments (S3) and Sky Apartments (S2), by FSY Architects. Sky Apartments consists of 92 dwellings in low-rise buildings around a quiet courtyard, and in taller, stacked flats over ground floor flex-use spaces. There are play areas, internal pedestrian paths, and little stoops. The cubic buildings, below, white with dashes of color on the window shades, have a sense of calm and elegance that bring to mind Irving Gill. A couple of residents, one of whom had lived for many years at the old Jordan Downs, say they love these homes.
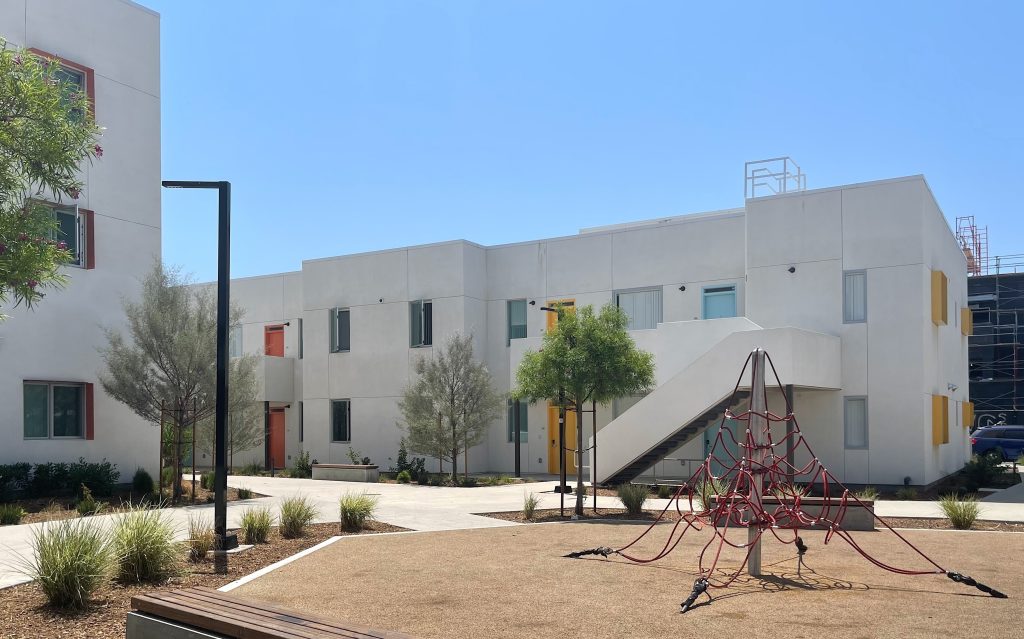
Tell us about the “Faces of Watts”
Though small in size relative to the buildings, perhaps one of the awesomest aspects of the renewed Jordan Downs is the portraits of residents that have been painted onto the walls of outdoor structures in the Phase 1, or Cedar Grove, area. This was art as “a catalyst for community building,” in the words of Saul Figueroa, a social worker and Supportive Coordinator with El Nido Family Services, based at Jordan Downs,
The “Faces of Watts” series was painted by the graffiti artist and muralist Man One (Alejandro Poli Jr), for BRIDGE Housing. “The whole purpose of this project was to help the community during this transition from the old Jordan Downs to the new Jordan Downs,” says Man One. The artist met with residents at multiple public meetings to talk through what the artwork would look like and who should be featured. He then photographed 100 or so people and whittled them down to 49 that he painted at the site, using spray can and fill-in color. He invited locals to help out with the wall prep phase, bringing together over paint rollers teens and seniors, grandparents and grandkids, solo dwellers and neighbors.
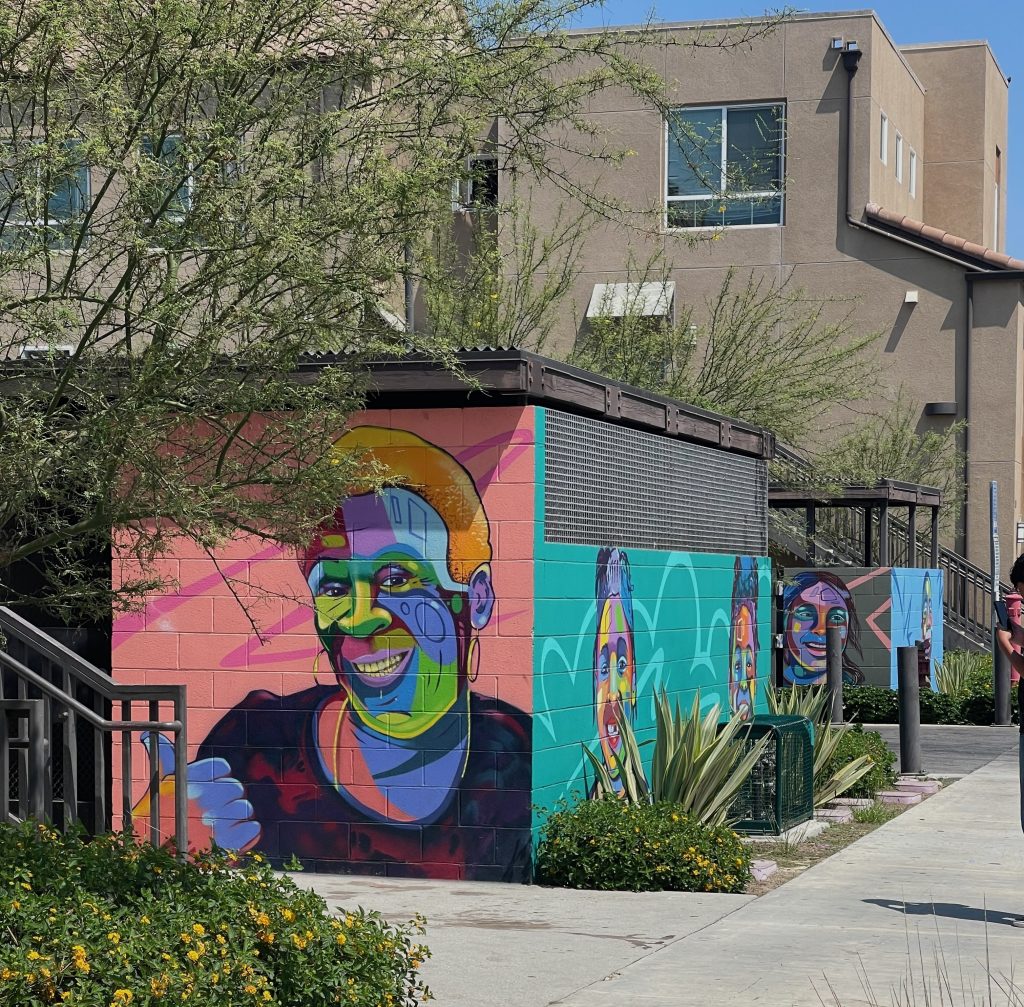
The process forged bonds. When Man One got started, he found that old and new residents sometimes did not know or trust each other. A predominantly black community had become a majority Latino community. There were tensions among gangs, which also fed into concerns about the paint colors. He chose to use no black or white and to use vivid colors, to paint faces in a way that did not explicitly depict race. He describes the works that result from this approach as, “people of color,” adding, “I want people to see the spirit and the laughter and the smile. I want people’s energy to come out. I’m painting people’s auras and that’s why I have all the colors.”
Man One worked on the “Faces of Watts” for around 18 months, and the project proved so successful that BRIDGE Housing has asked him to continue in their next section under development. He notes that the process mattered as much as the finished creations: “When you’re creating public art for the community, the end result is just a byproduct. What it’s about is working with the community, getting to know the people, bringing them together. That’s the real work. That’s the real art in what’s happening.” Figueroa says that the murals, along with new public green spaces, are “helping to eradicate the skepticism and increase the optimism” at the new Jordan Downs.
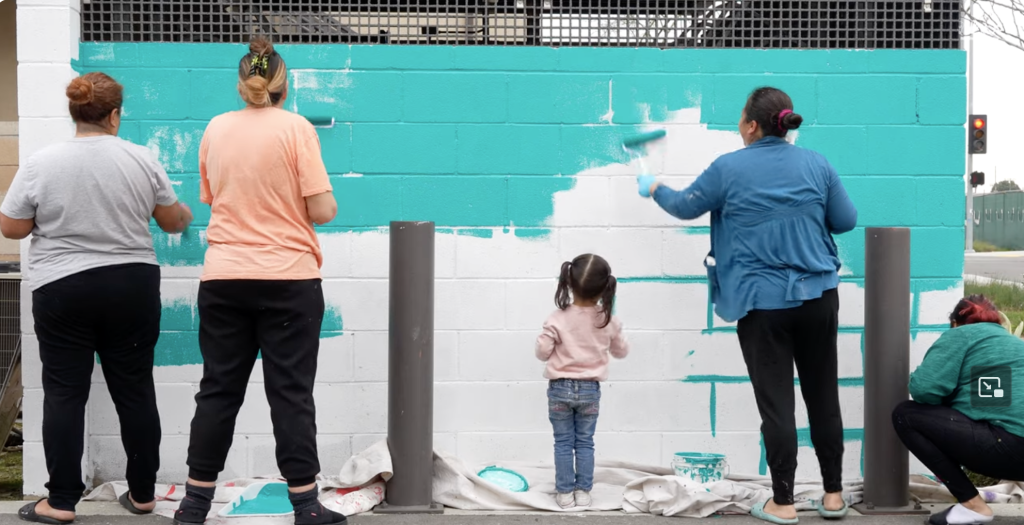
“The”Faces of Watts” expresses many things, primarily a joyous depiction of the people of Jordan Downs. But it also conveys something else: that beauty and art should be part of a low income housing project rather than its opposite: the impersonal, institutional numbers and No Trespassing signs emblazoned aggressively on the outer walls of the older buildings, that bring to mind a penitentiary (Cell block H!). The portraits are located on the sides of structures that are usually neglected, like the trash can area or a boundary wall. They make the new buildings more welcoming. “The artwork that we painted makes it softer,” says Man One. “It makes it more attractive. It makes it just feel more like home.”
Watch Faces Of Watts: A Mural Project by Man One and the Jordan Downs Community.
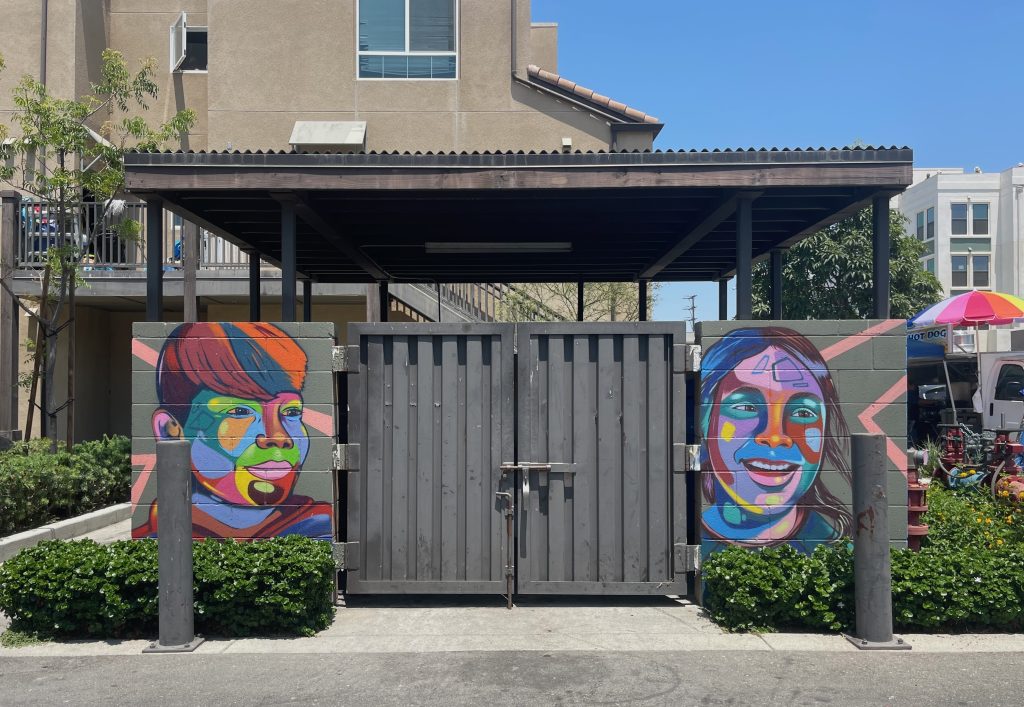
Keys to Success
The superblock arrangement may have created an island but the island also bred a sense of cohesion and distrust of outsiders. Despite (or perhaps because of) the complex’s longtime challenges, many residents were wary of the changes, fearing displacement and gentrification.
The project’s success, says Ellis, lay in large part in clear, consistent leadership and communication from elected officials and the redevelopment team. He gives props to John King, Director of Community Engagement, and Doug Guthrie, Director, at HACLA. They committed to sharing the rewards—some two-thirds of construction jobs went to locals—and to rehouse all the existing tenants who chose to remain, at the same rent. The team also had an ace in the hand that helped enable a smooth transition: In the middle of the the new project area was a defunct 21-acre industrial site. Following a clean-up, this became the location for Cedar Grove, the first phase of housing construction, meaning Jordan Downs residents could stay in place until their new homes were ready.
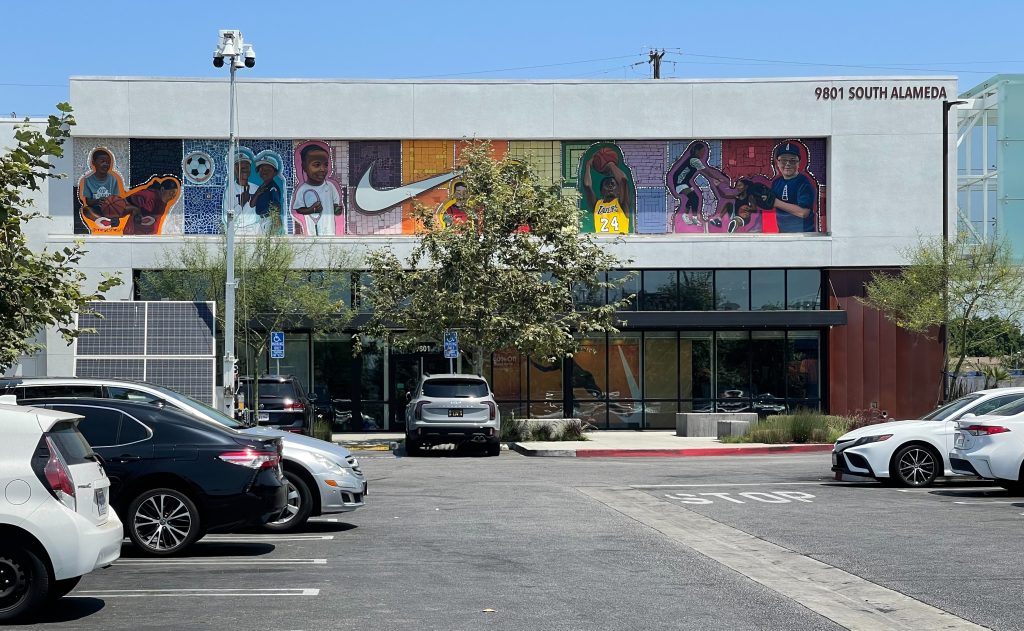
Does Jordan Downs Model a Way Forward for Public Housing?
Despite the seemingly very positive improvements at Jordan Downs, the overhaul still has skeptics. For some old-timers there is simply a dislike of change. Anecdotally, some simply preferred their old kitchen or find the new AC has sent their electric bills higher or worry that the new Jordan Downs won’t last any better than the previous version. There’s nervousness about the new management. After all, some residents had spent decades of their lives as tenants of HACLA, the public housing authority whose culture and rules they understood. Then there are some tenant and housing advocates who are leery of privatizing public housing.
The Housing Authority of the City of Los Angeles (HACLA) was established in 1938 during a time of extreme housing need, as part of President Roosevelt’s New Deal. With leadership from the impassioned housing advocate Frank Wilkinson, HACLA embarked on an ambitious program of garden apartment construction, including Aliso Village, Ramona Gardens, Nickerson Gardens, Rose Hill Courts, Pueblo Del Rio, Mar Vista Gardens, Hacienda Village, and Channel Heights. They were aimed at the very poor and those excluded on the basis of race from other affordable rental options or from home purchase with government insured mortgages.

Some of LA’s best architects – Paul Williams, Richard Neutra, Lloyd Wright, and others – were on the design teams. These estates were LA’s version of the utopian social housing being built across Europe, devastated after the First and Second World wars. Initially, they were aimed at a range of income levels, but as racial restrictions in America were outlawed, home ownership opportunities beckoned higher income public housing tenants, and Federal spending shrank. So the “projects” became an option of last resort, persistently underfunded and vulnerable to the concentration of poverty. Critics argued that the model should change, that it should become mixed income, and better managed through private-public partnerships. Now, as LA once again confronts a massive housing shortfall, and the market seems unable to provide homes for the workforce and low-income households, “social housing,” built at scale on publicly owned land (of the kind that serves more than half the population of Vienna, Austria) has captured the imagination.
Meanwhile, the Jordan Downs redevelopment continues apace, testing customized solutions to a complex set of challenges. In the words of BRIDGE Housing, it “represents a model for the holistic transformation of public housing.”
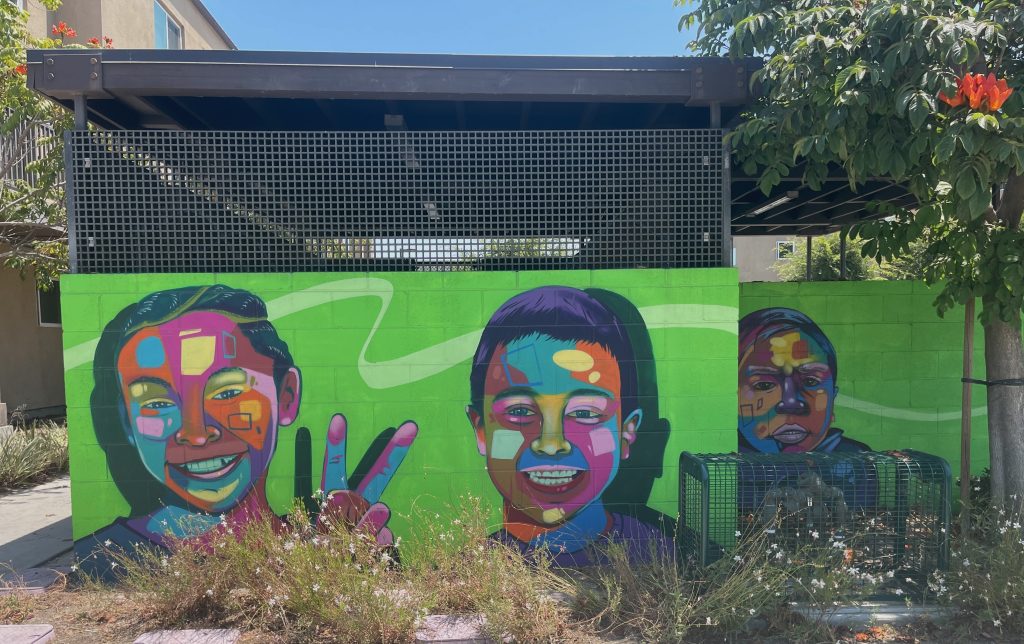
Call To Action
Attend the public opening of the Freedom Tree Park at Jordan Downs, on August 17. Check out the redevelopment.
More on Jordan Downs
HACLA: Jordan Downs Redevelopment
Urbanize LA: Checking in on the $1-billion Jordan Downs revamp
Metropolis: How South L.A. Is Fighting Gentrification with Affordable Housing
LA Times, 2014: Utopia is a hard sell in Jordan Downs https://www.latimes.com/local/la-me-jordandowns22-2009aug22-column.html
Common Ground: Multi-Family Housing in Los Angeles
Knock LA: Jordan Downs, We Meet Again